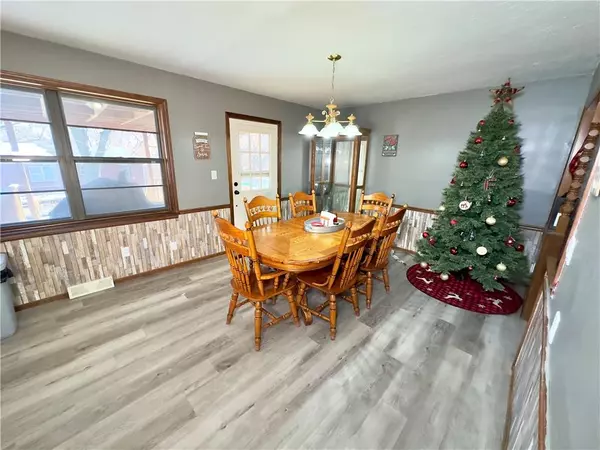$224,900
$224,900
For more information regarding the value of a property, please contact us for a free consultation.
3 Beds
2 Baths
1,761 SqFt
SOLD DATE : 01/09/2024
Key Details
Sold Price $224,900
Property Type Single Family Home
Sub Type Single Family Residence
Listing Status Sold
Purchase Type For Sale
Square Footage 1,761 sqft
Price per Sqft $127
Subdivision Kingsridge
MLS Listing ID 2464791
Sold Date 01/09/24
Style Traditional
Bedrooms 3
Full Baths 1
Half Baths 1
Year Built 1971
Annual Tax Amount $2,237
Lot Size 9,805 Sqft
Acres 0.22509183
Property Description
Don’t miss out on this fabulous three bedroom one and a half bath stunner with tons of updates in Blue Springs. This beauty sits perfectly on an adorable tree lined cul-de-sac with great neighbors all around! You’ll love the open feel of the holiday ready kitchen. Everything on one level, all three bedrooms, kitchen,& living room, making it easy for every family even with Littles. Primary bedroom is huge and fits your king bed and dressers no problem. The other bedrooms are perfectly sized and ready for all the kiddos and furniture. The basement area is open and ready for entertaining with a gorgeous fireplace. Tons of storage throughout and lots of updates everywhere you turn. The backyard is massive with a gorgeous covered deck that’s ready for all the barbecue parties you can imagine. Gigantic Two car garage for all the yard equipment and cars. Don’t miss out on this gorgeous home. Schedule your showing today.
Location
State MO
County Jackson
Rooms
Other Rooms Fam Rm Gar Level, Fam Rm Main Level, Family Room, Main Floor BR, Main Floor Master
Basement true
Interior
Interior Features Ceiling Fan(s), Painted Cabinets, Pantry, Smart Thermostat
Heating Natural Gas
Cooling Electric
Flooring Carpet, Luxury Vinyl Plank, Tile
Fireplaces Number 1
Fireplaces Type Basement, Gas, Recreation Room
Equipment Satellite Dish
Fireplace Y
Appliance Dishwasher, Disposal, Microwave, Built-In Electric Oven
Laundry In Basement, Laundry Room
Exterior
Exterior Feature Storm Doors
Garage true
Garage Spaces 2.0
Fence Metal
Roof Type Composition
Building
Lot Description Cul-De-Sac, Treed
Entry Level Split Entry
Sewer City/Public
Water Public
Structure Type Brick & Frame
Schools
Elementary Schools Sunny Pointe
Middle Schools Paul Kinder
High Schools Blue Springs
School District Blue Springs
Others
Ownership Private
Acceptable Financing Cash, Conventional, FHA, USDA Loan
Listing Terms Cash, Conventional, FHA, USDA Loan
Special Listing Condition As Is
Read Less Info
Want to know what your home might be worth? Contact us for a FREE valuation!

Our team is ready to help you sell your home for the highest possible price ASAP


"My job is to find and attract mastery-based agents to the office, protect the culture, and make sure everyone is happy! "







