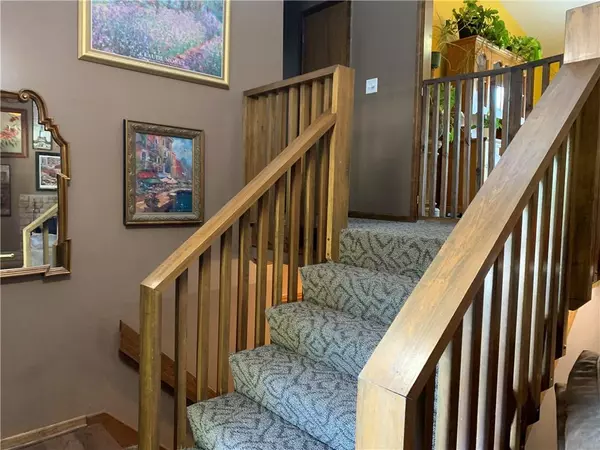$348,000
$348,000
For more information regarding the value of a property, please contact us for a free consultation.
3 Beds
3 Baths
1,816 SqFt
SOLD DATE : 01/03/2024
Key Details
Sold Price $348,000
Property Type Single Family Home
Sub Type Single Family Residence
Listing Status Sold
Purchase Type For Sale
Square Footage 1,816 sqft
Price per Sqft $191
Subdivision Lackman Estates
MLS Listing ID 2456213
Sold Date 01/03/24
Style Traditional
Bedrooms 3
Full Baths 2
Half Baths 1
Year Built 1983
Annual Tax Amount $3,897
Lot Size 10,454 Sqft
Acres 0.23999082
Property Description
**Price Improvement!** Quality meets affordability in this Lackman Estates 3 bedroom/2.5 bath. Great room with dramatic, vaulted ceiling and wood burning stove. Cozy family room on lower level that walks out to relaxing patio. Newer carpeting throughout the home in great condition. The backyard is truly a paradise with upper/lower tiers for relaxing or entertaining. Triple insulated garage doors. Professionally installed gutter guards with transferable warranty. Newer stainless appliances, energy efficient windows throughout, vinyl siding and concrete drive. Upgraded ceiling fans throughout home. Radon mitigation system. Great proximity to shopping/restaurants/entertainment. Room measurents are approximate. Home square footage from Johnson County Assessor website and to be verified by buyer/buyer's agent.
Location
State KS
County Johnson
Rooms
Basement true
Interior
Interior Features Ceiling Fan(s), Skylight(s), Smart Thermostat, Vaulted Ceiling, Walk-In Closet(s)
Heating Forced Air, Wood Stove
Cooling Attic Fan, Electric
Fireplaces Number 1
Fireplaces Type Great Room, Wood Burn Stove
Fireplace Y
Appliance Dishwasher, Disposal, Humidifier, Microwave, Built-In Oven, Stainless Steel Appliance(s), Trash Compactor
Laundry Laundry Room, Lower Level
Exterior
Exterior Feature Firepit, Storm Doors
Garage true
Garage Spaces 2.0
Fence Wood
Pool Inground
Roof Type Composition
Building
Lot Description City Limits, Cul-De-Sac
Entry Level Split Entry
Sewer Public/City
Water Public
Structure Type Vinyl Siding
Schools
Elementary Schools Mcauliffe
Middle Schools Westridge
High Schools Sm West
School District Shawnee Mission
Others
Ownership Private
Acceptable Financing Cash, Conventional
Listing Terms Cash, Conventional
Read Less Info
Want to know what your home might be worth? Contact us for a FREE valuation!

Our team is ready to help you sell your home for the highest possible price ASAP


"My job is to find and attract mastery-based agents to the office, protect the culture, and make sure everyone is happy! "







