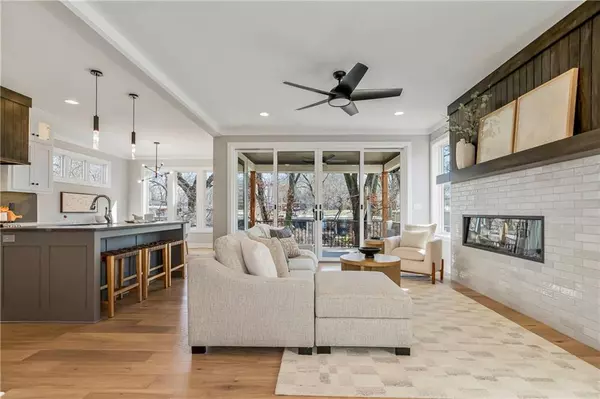$884,950
$884,950
For more information regarding the value of a property, please contact us for a free consultation.
4 Beds
4 Baths
2,643 SqFt
SOLD DATE : 12/28/2023
Key Details
Sold Price $884,950
Property Type Single Family Home
Sub Type Single Family Residence
Listing Status Sold
Purchase Type For Sale
Square Footage 2,643 sqft
Price per Sqft $334
Subdivision Prairie Forest
MLS Listing ID 2452822
Sold Date 12/28/23
Style Contemporary
Bedrooms 4
Full Baths 3
Half Baths 1
HOA Fees $4/ann
Year Built 2022
Annual Tax Amount $6,810
Lot Size 8,099 Sqft
Acres 0.18592745
Property Description
JUST REDUCED TO BARGAIN PRICE! This is the lowest priced new construction in Prairie Village! Now complete and ready for immediate occupancy. Unique opportunity to live on coveted dead end street of all contemporary homes. Mid century modern built to the highest of quality standards by iconic KC builder, Lambie Custom Homes. Model home for sale and available for immediate occupancy. Open floor plan features: 4 bedrooms, 3.5 baths, private first floor guest suite with full bath, kitchen with island and pantry, beautiful split staircase, huge owner's suite with vaulted ceilings, en-suite and oversized walk-in closet, large secondary bedrooms with walk-in closets, loft, bedroom level laundry with sink and optional lower level finish available at a great price! Other features include: wide plank hardwoods on entire first floor, covered deck with composite decking on east side of home for shaded evenings, free standing tub, linear fireplace and designer upgrades throughout! Highly energy efficient home with 95% efficient Lennox furnace and high quality Andersen windows!
Location
State KS
County Johnson
Rooms
Other Rooms Main Floor BR
Basement true
Interior
Interior Features Kitchen Island, Pantry, Walk-In Closet(s)
Heating Forced Air
Cooling Electric
Flooring Wood
Fireplaces Number 1
Fireplaces Type Great Room
Fireplace Y
Laundry Bedroom Level
Exterior
Garage true
Garage Spaces 2.0
Roof Type Composition
Building
Lot Description Cul-De-Sac
Entry Level 1.5 Stories,2 Stories
Sewer City/Public
Water Public
Structure Type Frame,Stone Veneer
Schools
Elementary Schools Prairie
Middle Schools Indian Hills
High Schools Sm East
School District Shawnee Mission
Others
Ownership Private
Acceptable Financing Cash, Conventional
Listing Terms Cash, Conventional
Read Less Info
Want to know what your home might be worth? Contact us for a FREE valuation!

Our team is ready to help you sell your home for the highest possible price ASAP


"My job is to find and attract mastery-based agents to the office, protect the culture, and make sure everyone is happy! "







