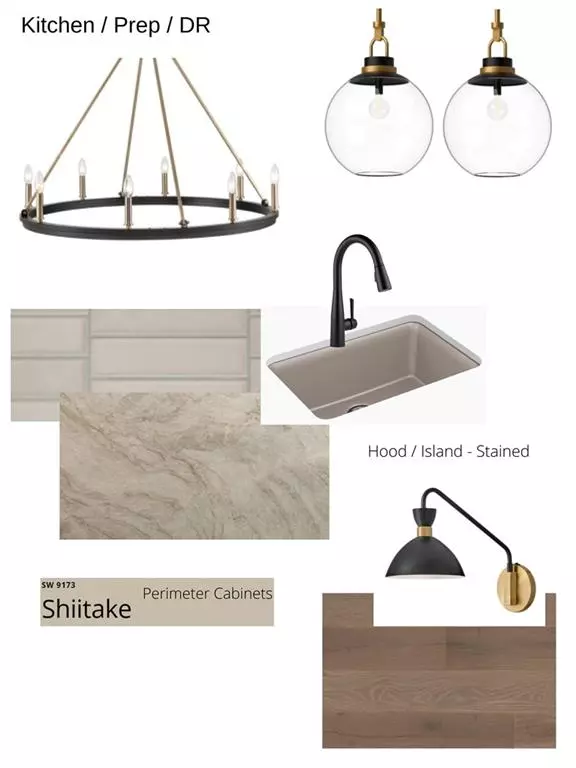$1,423,149
$1,423,149
For more information regarding the value of a property, please contact us for a free consultation.
5 Beds
6 Baths
4,133 SqFt
SOLD DATE : 12/22/2023
Key Details
Sold Price $1,423,149
Property Type Single Family Home
Sub Type Single Family Residence
Listing Status Sold
Purchase Type For Sale
Square Footage 4,133 sqft
Price per Sqft $344
Subdivision Prairie Village
MLS Listing ID 2454284
Sold Date 12/22/23
Bedrooms 5
Full Baths 5
Half Baths 1
HOA Fees $1/ann
Annual Tax Amount $13,000
Lot Size 10,000 Sqft
Acres 0.2295684
Property Description
Nestled in the heart of Prairie Village amongst the mature trees James Engle Custom Homes presents the Laurel Expanded floor plan. The open-concept layout seamlessly connects the spacious living areas, providing an ideal setting for both entertaining and everyday living.
The beautifully designed kitchen is equipped with top of the line stainless steal appliances, sleek countertops, abundant cabinetry and features a prep kitchen.
With 5 bedrooms, 5 on-suite bathrooms, and 1 half bath this home offers ample space for family and guests. The primary suite located on the 1st floor features a spa-like bathroom with a spacious walk in closet. Also on the main floor is a dedicated office. Abundant space is found in the finished lower level which features a spacious entertainment area with a full walk behind bar.
This home offers convenient access to parks, shopping, dining, and renowned schools. The meticulous craftsmanship, thoughtful design, and prime location make this James Engle Custom home an absolute gem in the heart of "The Village". Opportunities in this location are limited for this particular floor plan.
Location
State KS
County Johnson
Rooms
Basement true
Interior
Heating Forced Air, Zoned
Cooling Electric, Zoned
Flooring Wood
Fireplaces Number 1
Fireplace Y
Exterior
Garage true
Garage Spaces 2.0
Roof Type Composition
Building
Entry Level 1.5 Stories
Sewer City/Public
Water Public
Structure Type Lap Siding,Stone Veneer
Schools
Elementary Schools Belinder
Middle Schools Indian Hills
High Schools Sm East
School District Shawnee Mission
Others
Ownership Investor
Acceptable Financing Cash, Conventional
Listing Terms Cash, Conventional
Read Less Info
Want to know what your home might be worth? Contact us for a FREE valuation!

Our team is ready to help you sell your home for the highest possible price ASAP


"My job is to find and attract mastery-based agents to the office, protect the culture, and make sure everyone is happy! "







