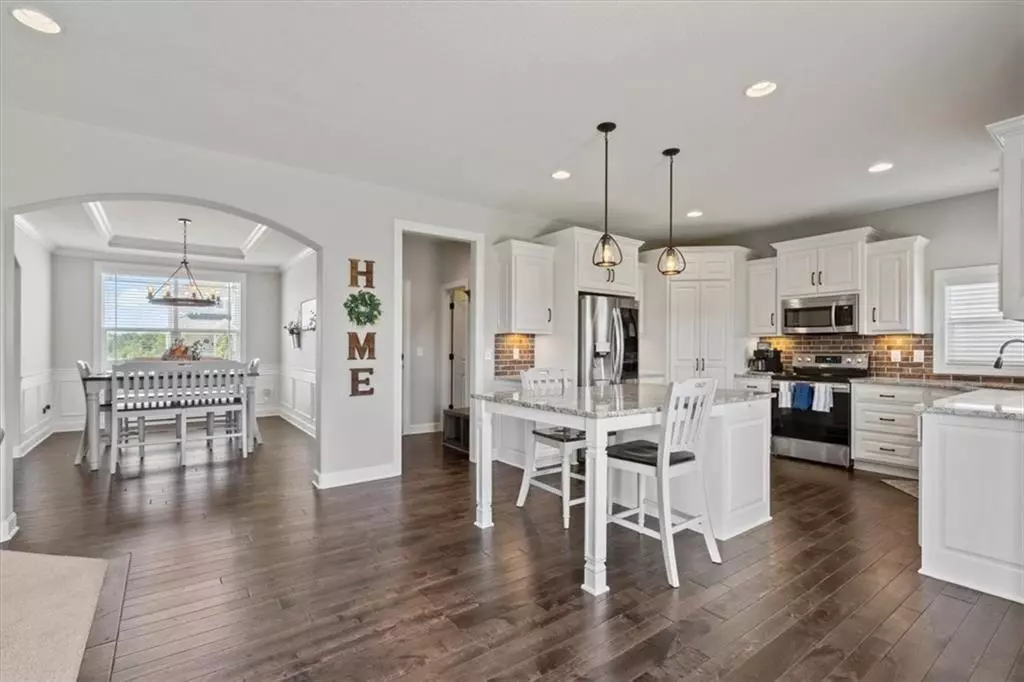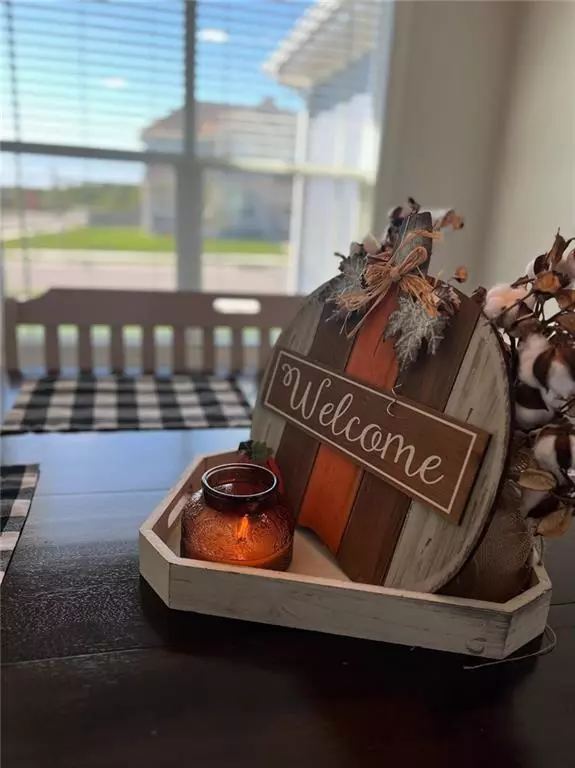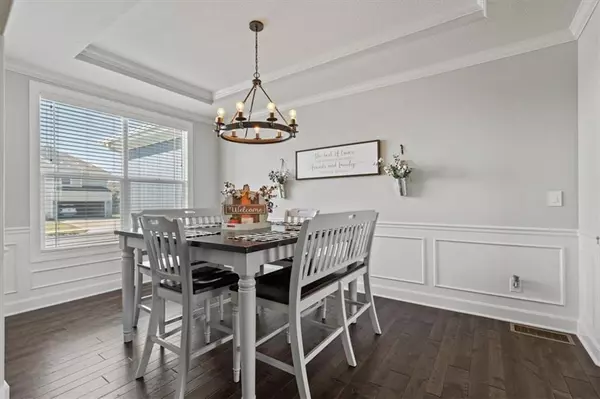$499,872
$499,872
For more information regarding the value of a property, please contact us for a free consultation.
4 Beds
5 Baths
3,299 SqFt
SOLD DATE : 12/06/2023
Key Details
Sold Price $499,872
Property Type Single Family Home
Sub Type Single Family Residence
Listing Status Sold
Purchase Type For Sale
Square Footage 3,299 sqft
Price per Sqft $151
Subdivision Copper Springs Iii
MLS Listing ID 2452279
Sold Date 12/06/23
Style Traditional
Bedrooms 4
Full Baths 4
Half Baths 1
HOA Fees $37/ann
Year Built 2021
Annual Tax Amount $5,974
Lot Size 10,388 Sqft
Acres 0.23847567
Property Description
2 year old home and has a fully finished basement!!! Google smart home features that you can easily control with your smartphone, including a Google thermostat. Some notable interior highlights include a custom fireplace and elegant wainscoting in the dining room. The kitchen features white cabinets, granite countertops, and an extended granite island. All kitchen appliances are stainless steel and stay! So much ample storage available in the butler's pantry. The master bathroom offers a luxurious retreat, with a jetted tub, dual vanities, and a Euro walk-in shower featuring two shower heads and a comfortable bench. The master bedroom has an attractive lighted tray vault design. The fourth bedroom has a walk-in closet and its own shower. Washer and Dryer on bedroom level. Additionally, there is an upgraded sprinkler system for added convenience. The finished basement includes a full bathroom and provides the perfect space for movie nights, complete with a smart projector. Furthermore, the fully finished basement has speakers to create an authentic theater experience. 5th bedroom could be easily added! Impressively, each level of the house has hardwired Ethernet connections. This property offers a flat large corner lot w/fenced yard and a third-car garage that includes an off-garage mud room. The community pool is an amazing amenity!
Location
State KS
County Johnson
Rooms
Other Rooms Exercise Room, Recreation Room
Basement true
Interior
Interior Features Ceiling Fan(s), Custom Cabinets, Kitchen Island, Pantry, Smart Thermostat, Stained Cabinets, Walk-In Closet(s), Whirlpool Tub
Heating Forced Air
Cooling Electric
Flooring Carpet, Ceramic Floor, Laminate
Fireplaces Number 1
Fireplaces Type Great Room, Zero Clearance
Fireplace Y
Appliance Dishwasher, Disposal, Humidifier, Microwave, Refrigerator, Free-Standing Electric Oven, Stainless Steel Appliance(s)
Laundry Bedroom Level, Laundry Room
Exterior
Parking Features true
Garage Spaces 3.0
Fence Wood
Amenities Available Pool
Roof Type Composition
Building
Lot Description Corner Lot, Level, Sprinkler-In Ground
Entry Level 2 Stories
Sewer City/Public
Water Public
Structure Type Frame,Lap Siding
Schools
Elementary Schools Gardner
Middle Schools Wheatridge
High Schools Gardner Edgerton
School District Gardner Edgerton
Others
Ownership Private
Acceptable Financing Cash, Conventional, FHA, VA Loan
Listing Terms Cash, Conventional, FHA, VA Loan
Read Less Info
Want to know what your home might be worth? Contact us for a FREE valuation!

Our team is ready to help you sell your home for the highest possible price ASAP

"My job is to find and attract mastery-based agents to the office, protect the culture, and make sure everyone is happy! "







