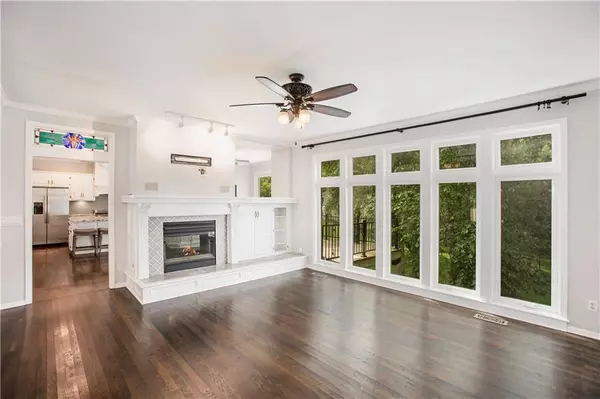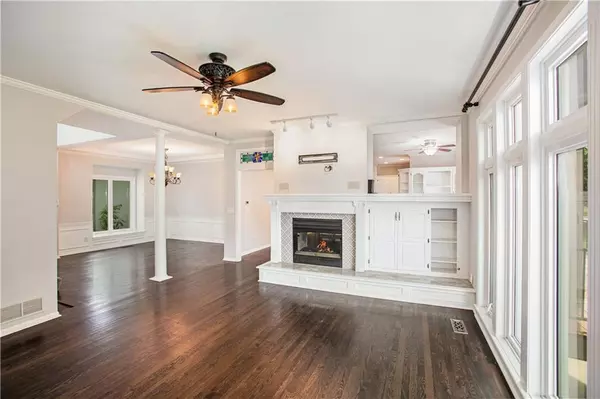$430,000
$430,000
For more information regarding the value of a property, please contact us for a free consultation.
5 Beds
4 Baths
3,073 SqFt
SOLD DATE : 12/05/2023
Key Details
Sold Price $430,000
Property Type Single Family Home
Sub Type Single Family Residence
Listing Status Sold
Purchase Type For Sale
Square Footage 3,073 sqft
Price per Sqft $139
Subdivision Park View Manor
MLS Listing ID 2442125
Sold Date 12/05/23
Style Traditional
Bedrooms 5
Full Baths 3
Half Baths 1
HOA Fees $8/ann
Year Built 1992
Annual Tax Amount $4,974
Lot Size 10,018 Sqft
Acres 0.23
Lot Dimensions 76.92x134.36
Property Description
*$3,500 towards interior paint of buyers choice OR credit at closing!*
Buyer got cold feet! Their loss is your gain! New price and paint allowance.
Introducing this exquisite two-story, five-bedroom home with 3 1/2 baths, two living areas, and a bonus exercise/play room! This home has beautiful hardwood on the main floor, accompanied by new carpet on the 2nd floor and lower level. The walkout basement adds versatility and convenience, while the new deck and shaded back yard offer a delightful space for relaxation and entertaining. The stonework and landscaping enhance the curb appeal of this corner lot, boasting nearly a quarter-acre of land. The updated kitchen features a center island, granite countertops, breakfast table area and tons of cabinetry, while the first-floor laundry adds to the ease of living. With its proximity to Parkhill schools and amazing shopping/dinning this home is an exceptional find.
Location
State MO
County Platte
Rooms
Other Rooms Breakfast Room, Den/Study, Family Room, Great Room
Basement true
Interior
Interior Features Ceiling Fan(s), Kitchen Island, Painted Cabinets, Pantry, Skylight(s), Vaulted Ceiling, Walk-In Closet(s)
Heating Forced Air, Heatpump/Gas
Cooling Electric, Heat Pump
Flooring Carpet, Wood
Fireplaces Number 2
Fireplaces Type Basement, Family Room, Gas Starter, See Through
Equipment Electric Air Cleaner
Fireplace Y
Appliance Dishwasher, Disposal, Humidifier, Microwave, Built-In Electric Oven, Free-Standing Electric Oven, Stainless Steel Appliance(s), Trash Compactor, Water Softener
Laundry Laundry Room, Off The Kitchen
Exterior
Exterior Feature Sat Dish Allowed, Storm Doors
Garage true
Garage Spaces 2.0
Roof Type Composition
Building
Lot Description Corner Lot, Treed
Entry Level 2 Stories
Sewer City/Public
Water Public
Structure Type Frame,Stone Trim
Schools
Elementary Schools Prairie Point
Middle Schools Congress
High Schools Park Hill
School District Park Hill
Others
HOA Fee Include Partial Amenities,Snow Removal
Ownership Private
Read Less Info
Want to know what your home might be worth? Contact us for a FREE valuation!

Our team is ready to help you sell your home for the highest possible price ASAP


"My job is to find and attract mastery-based agents to the office, protect the culture, and make sure everyone is happy! "







