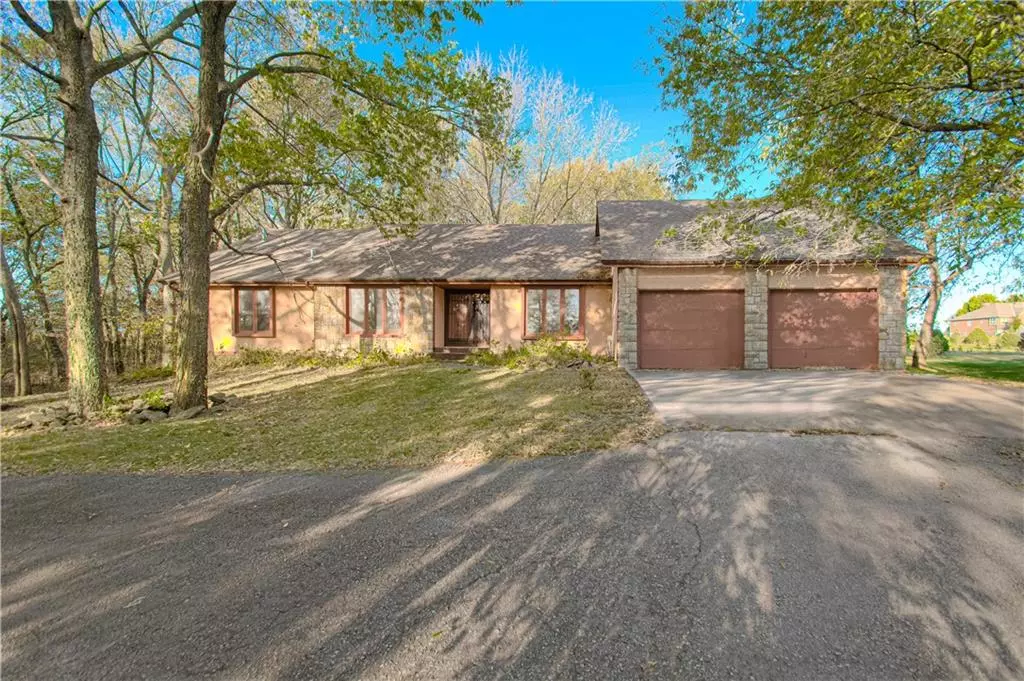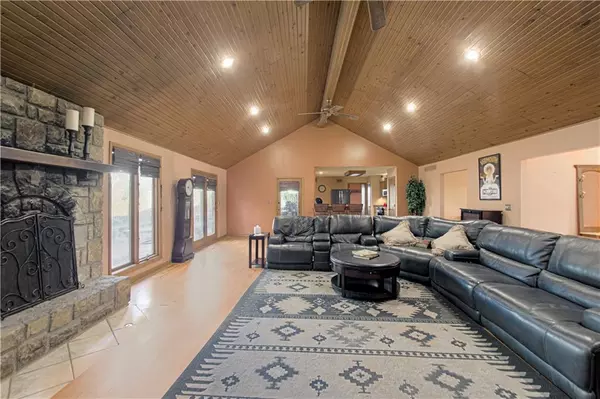$400,000
$400,000
For more information regarding the value of a property, please contact us for a free consultation.
5 Beds
4 Baths
3,826 SqFt
SOLD DATE : 11/30/2023
Key Details
Sold Price $400,000
Property Type Single Family Home
Sub Type Single Family Residence
Listing Status Sold
Purchase Type For Sale
Square Footage 3,826 sqft
Price per Sqft $104
Subdivision Bichelmeyer Estates
MLS Listing ID 2458033
Sold Date 11/30/23
Style Traditional
Bedrooms 5
Full Baths 3
Half Baths 1
Year Built 1987
Annual Tax Amount $5,600
Lot Size 1.760 Acres
Acres 1.76
Property Description
Priced Below Appraisal!! Gorgeous Treed Private setting on almost 2 m/l sprawling acres- rare setting. Features an Open Concept Ranch Home in De Soto Schools located just north on evening star/K10 with great access & 4 approx miles from new Panasonic plant. Large open great room, dining and kitchen areas. Kitchen features granite counters, tiled floors, breakfast bar, oodles of cabinetry and black appliances. Open Areas flanked with hardwood floors, vaulted wood paneling ceilings, and stone fireplace. Large Mud room/Laundry room off rear of kitchen with great storage and sunroom/garage access. Separate formal dining/office room off kitchen gives versatility to the plan for your use. Main level has 3 bedrooms and 2 1/2 bathrooms on main level. Spacious Master bedroom and bath, with private deck access to relax. Large tiled vaulted beamed sunroom that walks out to deck with partial wood fenced area of land. Large basement finished with 4th & 5th non- conforming bedrooms and 3/4 bath, with a very large recreation room with wet bar, and family room. This home needs TLC inside & out, and is priced according, to sell in its present condition. It is a very livable one level living style home with fabulous potential. There are two parcels of land , the land to South is second piece included in this sale to use to your desires. Easily accessible to Kansas City and Lawrence within 15-20 miles. NO HOA!!
Location
State KS
County Johnson
Rooms
Other Rooms Family Room, Main Floor Master, Recreation Room, Sun Room
Basement true
Interior
Interior Features Ceiling Fan(s), Custom Cabinets, Fixer Up, Pantry, Vaulted Ceiling, Walk-In Closet(s)
Heating Forced Air
Cooling Electric
Flooring Tile, Wood
Fireplaces Number 1
Fireplaces Type Gas, Great Room
Fireplace Y
Appliance Dishwasher, Microwave, Free-Standing Electric Oven, Gas Range, Water Softener
Laundry Laundry Room, Off The Kitchen
Exterior
Garage true
Garage Spaces 2.0
Fence Partial, Wood
Roof Type Composition,Slate
Building
Lot Description Acreage, Level, Sprinkler-In Ground, Wooded
Entry Level Ranch
Sewer Septic Tank
Water Public
Structure Type Concrete,Stone & Frame
Schools
Middle Schools Lexington Trails
High Schools De Soto
School District De Soto
Others
Ownership Private
Acceptable Financing Cash, Conventional
Listing Terms Cash, Conventional
Special Listing Condition As Is
Read Less Info
Want to know what your home might be worth? Contact us for a FREE valuation!

Our team is ready to help you sell your home for the highest possible price ASAP


"My job is to find and attract mastery-based agents to the office, protect the culture, and make sure everyone is happy! "







