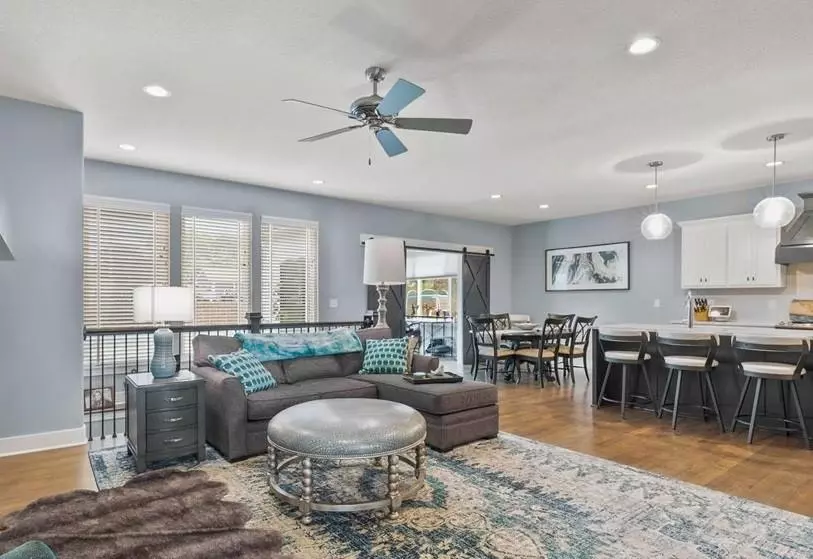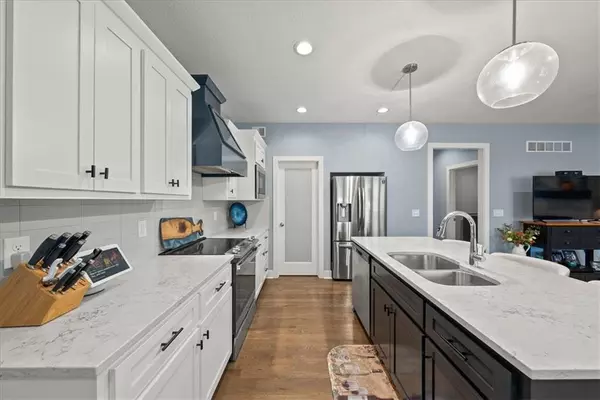$398,000
$398,000
For more information regarding the value of a property, please contact us for a free consultation.
3 Beds
3 Baths
2,383 SqFt
SOLD DATE : 12/01/2023
Key Details
Sold Price $398,000
Property Type Single Family Home
Sub Type Single Family Residence
Listing Status Sold
Purchase Type For Sale
Square Footage 2,383 sqft
Price per Sqft $167
Subdivision Summerfield Farm
MLS Listing ID 2454517
Sold Date 12/01/23
Style Traditional
Bedrooms 3
Full Baths 3
Year Built 2021
Annual Tax Amount $4,818
Lot Size 9,392 Sqft
Acres 0.21561065
Property Description
At just two years old, this house is BETTER than new construction. Why? It comes with a fenced back yard, landscaping and window coverings (things new construction does not normally offer), making it truly move-in ready! You don't even need to provide appliances. All kitchen appliances and washer and dryer are just two years old and stay with the house.
The home features an open concept main floor with huge kitchen island and designated dining area. Of course, the primary bedroom is on the main floor, complete with ensuite. But there are so many additional special features as well. Check out the sunroom/office with sliding "barn" doors. There's a walk-in pantry off the kitchen. The finished lower level has a built-in wet bar with wine fridge. Also downstairs there's a large rec room, a third bedroom and full bathroom. There's lots of unfinished storage space and a large space with an egress window designed to be finished as a future fourth bedroom if you wish. All three full bathrooms feature beautiful tile work and there are modern colors and high-quality finishes throughout. Don't miss this one!
Location
State KS
County Miami
Rooms
Other Rooms Main Floor BR
Basement true
Interior
Interior Features Kitchen Island, Painted Cabinets, Pantry
Heating Natural Gas
Cooling Electric
Flooring Carpet, Wood
Fireplaces Number 1
Fireplaces Type Hearth Room
Fireplace Y
Laundry Main Level
Exterior
Garage true
Garage Spaces 2.0
Fence Privacy, Wood
Amenities Available Play Area, Pool
Roof Type Composition
Building
Lot Description City Limits
Entry Level Ranch,Reverse 1.5 Story
Sewer City/Public
Water City/Public - Verify
Structure Type Board/Batten
Schools
Elementary Schools Louisburg
Middle Schools Louisburg
High Schools Louisburg
School District Louisburg
Others
HOA Fee Include Trash
Ownership Private
Read Less Info
Want to know what your home might be worth? Contact us for a FREE valuation!

Our team is ready to help you sell your home for the highest possible price ASAP


"My job is to find and attract mastery-based agents to the office, protect the culture, and make sure everyone is happy! "







