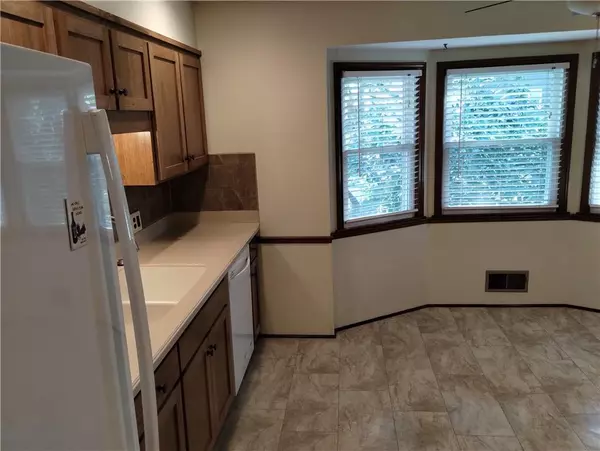$359,000
$359,000
For more information regarding the value of a property, please contact us for a free consultation.
4 Beds
3 Baths
2,350 SqFt
SOLD DATE : 11/30/2023
Key Details
Sold Price $359,000
Property Type Single Family Home
Sub Type Single Family Residence
Listing Status Sold
Purchase Type For Sale
Square Footage 2,350 sqft
Price per Sqft $152
Subdivision Hanover
MLS Listing ID 2455091
Sold Date 11/30/23
Style Traditional
Bedrooms 4
Full Baths 2
Half Baths 1
Year Built 1968
Annual Tax Amount $3,500
Lot Size 9,368 Sqft
Acres 0.21505968
Property Description
Space, space and more space...spread out over four levels that includes a non-conforming 5th bedroom and additionl office space on the basement level that has an inside enterance. Well maintained home with so much new. A complete HVAC system for heat and air installed in 2019. Vinyl windows throughout installed 2021. Kitchen cabinet refacing with pull out shelves and additional pantary cabint installed 2021. New Gutters and downspouts added 2012. Water heater new 2023. New LVT Flooring in kitchen and entry as well as new carpet in living room, dinning area as well as Master bedroom. Outside maintained as well, stone and paint on the exterior in 2020. Refrigerator staying 1 year old, gas stove 3 yr old. Storage galore, pull down stairs to attic as well as extra rooms in basment. A must see... Absolutely nothing to do except move in and start enjoying all that space.
Location
State KS
County Johnson
Rooms
Other Rooms Den/Study, Entry, Fam Rm Gar Level, Formal Living Room
Basement true
Interior
Interior Features All Window Cover, Ceiling Fan(s), Vaulted Ceiling
Heating Forced Air
Cooling Electric
Flooring Carpet, Luxury Vinyl Plank
Fireplaces Number 1
Fireplaces Type Family Room, Gas, Gas Starter
Equipment Fireplace Screen
Fireplace Y
Appliance Dishwasher, Disposal, Exhaust Hood, Microwave, Refrigerator, Gas Range
Laundry Laundry Room, Lower Level
Exterior
Exterior Feature Sat Dish Allowed, Storm Doors
Garage true
Garage Spaces 2.0
Fence Metal
Roof Type Composition
Building
Lot Description City Lot
Entry Level Side/Side Split
Sewer City/Public
Water Public
Structure Type Board/Batten,Stone Trim
Schools
Elementary Schools Dorothy Moody
Middle Schools Indian Woods
High Schools Sm South
School District Shawnee Mission
Others
Ownership Private
Acceptable Financing Cash, Conventional, FHA, VA Loan
Listing Terms Cash, Conventional, FHA, VA Loan
Read Less Info
Want to know what your home might be worth? Contact us for a FREE valuation!

Our team is ready to help you sell your home for the highest possible price ASAP


"My job is to find and attract mastery-based agents to the office, protect the culture, and make sure everyone is happy! "







