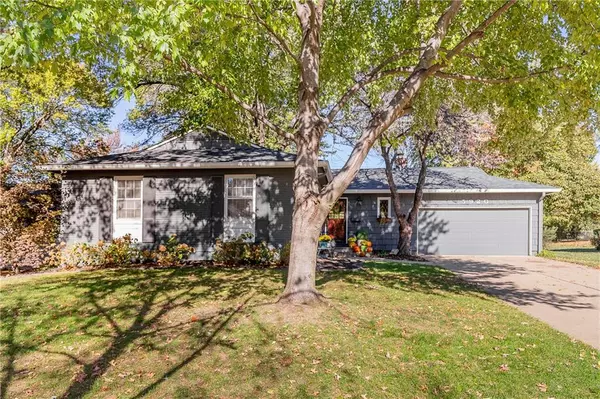$425,000
$425,000
For more information regarding the value of a property, please contact us for a free consultation.
3 Beds
2 Baths
2,056 SqFt
SOLD DATE : 11/27/2023
Key Details
Sold Price $425,000
Property Type Single Family Home
Sub Type Single Family Residence
Listing Status Sold
Purchase Type For Sale
Square Footage 2,056 sqft
Price per Sqft $206
Subdivision Beverly Hills
MLS Listing ID 2461210
Sold Date 11/27/23
Style Traditional
Bedrooms 3
Full Baths 2
Year Built 1959
Annual Tax Amount $3,818
Lot Size 0.256 Acres
Acres 0.25640497
Property Description
Location, location, location...in the heart of Overland Park. 3 bedroom, 2 bath ranch home is an ideal place for you! As you enter the home, notice the beautiful new tile and added coat rack/bench. Kitchen completely renovated in 2020 including custom cabinetry, quartzite countertops, designer backsplash, under counter lighting w dimmers, gas cooktop, new tile floor, all new SS appliances (kitchen refrigerator remains w/ home). Wall removed to create open concept featuring cozy hearth room and breakfast area with additional custom cabinetry. Recessed lighting added to all main level living spaces; updated light fixtures. L-shaped living room is spacious and can accommodate a "formal" dining area. Main floor features original hardwood floors throughout (except tile in foyer, kitchen and bathrooms). Primary bedroom features an ensuite bath. Main bathroom completely updated in November 2020. Expansive lower level features office space, entertainment area, kid space and new custom built-in cabinets, carpet and fresh paint. A wet bar with custom, fun countertop and wine storage also created to make the most of this area. Custom cabinetry was also added to the laundry area (with a very convenient laundry shoot from upstairs hallway closet) to establish drying, folding and hanging space. And there's still plenty of room left for storage. Walking distance to 3 local parks: Franklin, Osage and Meadowbrook. Wonderful outdoor entertaining space on extra large deck, plus the added paver patio. Spacious, fenced backyard has room for play yard and all of your favorite outdoor games. Exterior painted in fall 2020; new roof/gutters installed 2022. Insulated garage and added shelving. Special note: house remains in the BRIARWOOD Elementary boundary, and highly coveted SM East High School.) Shops, restaurants, numerous outdoor events are just minutes away. Starting out or downsizing, you can make yourself right at home. Well maintained/updated and ready for new owners. Welcome home!
Location
State KS
County Johnson
Rooms
Other Rooms Main Floor BR, Main Floor Master, Recreation Room
Basement true
Interior
Interior Features All Window Cover, Ceiling Fan(s), Custom Cabinets, Wet Bar
Heating Forced Air
Cooling Electric
Flooring Carpet, Tile, Wood
Fireplaces Number 1
Fireplaces Type Hearth Room, Living Room
Fireplace Y
Appliance Dishwasher, Disposal, Microwave, Gas Range, Stainless Steel Appliance(s)
Laundry Lower Level
Exterior
Exterior Feature Storm Doors
Garage true
Garage Spaces 2.0
Fence Metal
Roof Type Composition
Building
Lot Description City Lot, Level, Treed
Entry Level Ranch
Sewer City/Public
Water Public
Structure Type Frame,Wood Siding
Schools
Elementary Schools Briarwood
Middle Schools Indian Hills
High Schools Sm East
School District Shawnee Mission
Others
Ownership Private
Acceptable Financing Cash, Conventional, FHA
Listing Terms Cash, Conventional, FHA
Read Less Info
Want to know what your home might be worth? Contact us for a FREE valuation!

Our team is ready to help you sell your home for the highest possible price ASAP


"My job is to find and attract mastery-based agents to the office, protect the culture, and make sure everyone is happy! "







