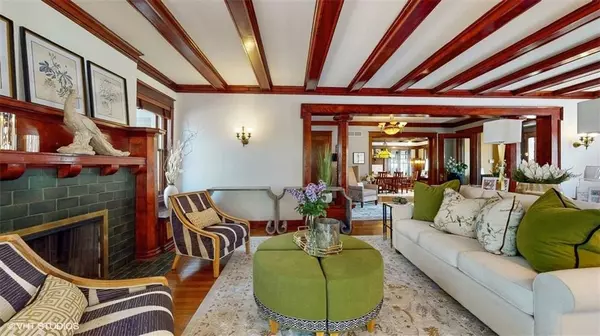$850,000
$850,000
For more information regarding the value of a property, please contact us for a free consultation.
5 Beds
4 Baths
4,435 SqFt
SOLD DATE : 11/20/2023
Key Details
Sold Price $850,000
Property Type Single Family Home
Sub Type Single Family Residence
Listing Status Sold
Purchase Type For Sale
Square Footage 4,435 sqft
Price per Sqft $191
Subdivision Roanoke
MLS Listing ID 2431444
Sold Date 11/20/23
Style Other,Tudor
Bedrooms 5
Full Baths 2
Half Baths 2
Year Built 1903
Annual Tax Amount $9,534
Lot Size 0.256 Acres
Acres 0.2558081
Lot Dimensions 85' x 131'
Property Description
The 2023 Kansas City Alliance Designer Showhouse is for sale! Standing amid other grand early-twentieth-century homes in Roanoke, this solidly built, commanding Jacobean-style charmer has the interior warmth of a Mission-style Craftsman on a generous entertainment scale. From the Center Hall entry, the beauty of the formal living room, with original chestnut woodwork & oak floors, has been given a garden feeling suitable to accessing its light & airy sunporch (with wet-bar), while the formal oak dining room has been enhanced with period authentic wallpaper and ceiling stenciling, suitable to accessing its semicircular screened porch overlooking the garden area. Gourmet meals for one and for many have been created in the step-saving kitchen with pro-grade stainless steel appliances, then served from the adjoining butler's pantry. Ascending the oak staircase to a landing made for reading a book or a tete-a-tete conversation, one comes to the second-floor center hall with its three bedrooms, dressing area, and newly remodeled full and half baths. Two additional bedrooms and a full bath await you on the third floor just off the spacious family room and gaming/eating area. While preserving some hallmarks of a bygone lifestyle (including living room sconces built for gas & electricity and a servant staircase with speaker tube on the second floor), the home today suits many given to a twenty-first century urban lifestyle. Home, marketed briefly in 2022, was not promoted once discussions began with the Kansas City Symphony Alliance in October and was withdrawn once contract was signed for the renovations and designed decor.
Location
State MO
County Jackson
Rooms
Other Rooms Enclosed Porch, Entry, Family Room, Formal Living Room, Mud Room, Sun Room
Basement true
Interior
Interior Features Custom Cabinets, Pantry, Smart Thermostat
Heating Hot Water
Cooling Two or More, Electric
Flooring Ceramic Floor, Wood
Fireplaces Number 3
Fireplaces Type Dining Room, Living Room, Master Bedroom
Fireplace Y
Appliance Stainless Steel Appliance(s)
Laundry In Basement
Exterior
Garage true
Garage Spaces 2.0
Fence Partial, Wood
Roof Type Composition
Building
Lot Description City Lot, Corner Lot, Treed
Entry Level 2.5 Stories,3 Stories
Sewer City/Public
Water Public
Structure Type Brick
Schools
School District Kansas City Mo
Others
Ownership Private
Acceptable Financing Cash, Conventional
Listing Terms Cash, Conventional
Read Less Info
Want to know what your home might be worth? Contact us for a FREE valuation!

Our team is ready to help you sell your home for the highest possible price ASAP


"My job is to find and attract mastery-based agents to the office, protect the culture, and make sure everyone is happy! "







