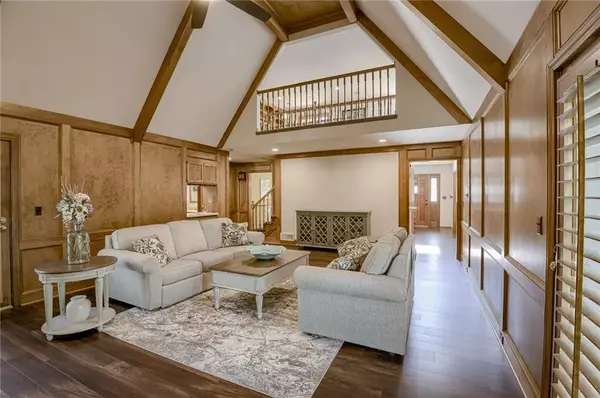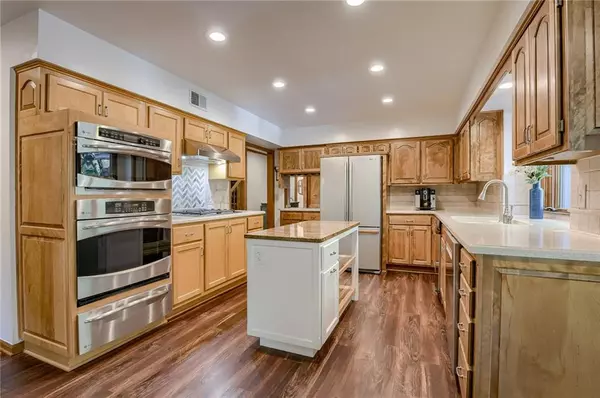$689,950
$689,950
For more information regarding the value of a property, please contact us for a free consultation.
4 Beds
5 Baths
4,308 SqFt
SOLD DATE : 11/14/2023
Key Details
Sold Price $689,950
Property Type Single Family Home
Sub Type Single Family Residence
Listing Status Sold
Purchase Type For Sale
Square Footage 4,308 sqft
Price per Sqft $160
Subdivision Nottingham Forest
MLS Listing ID 2455594
Sold Date 11/14/23
Style Traditional
Bedrooms 4
Full Baths 3
Half Baths 2
HOA Fees $66/ann
Year Built 1983
Annual Tax Amount $6,215
Lot Size 0.340 Acres
Acres 0.34
Property Description
**Back on the market, no fault to the seller. Their loss is your gain!** Welcome Home! Walk in to a grand 2-story entry that opens to formal dining room & charming den with hardwoods & built-ins. Dramatic great room with vaulted ceilings, stone fireplace and plenty of space. Kitchen features s/s appliances, an island, two pantries & overlooks hearth room with brick fireplace & amazing views. Primary suite on the main level with marble fireplace & deck access. Split stairway leads to catwalk above great room & full loft with built-ins. Spacious secondary bedrooms including a second primary suite! Finished walkout lower level has plenty of living space with fireplace & full bar. Don’t miss non-conforming 5th bedroom and wine cellar too. Large backyard with pool, patio and plenty of space to play. This home is located in a quiet cul-de-sac and walking distance to elementary & middle school. Award winning BV school district....this home is a MUST SEE!
Location
State KS
County Johnson
Rooms
Other Rooms Balcony/Loft, Den/Study, Fam Rm Main Level, Formal Living Room, Great Room, Main Floor Master, Recreation Room
Basement true
Interior
Interior Features Cedar Closet, Ceiling Fan(s), Kitchen Island, Pantry, Vaulted Ceiling, Walk-In Closet(s), Wet Bar, Whirlpool Tub
Heating Forced Air
Cooling Attic Fan, Electric
Flooring Carpet, Wood
Fireplaces Number 4
Fireplaces Type Basement, Gas, Great Room, Hearth Room, Master Bedroom, Recreation Room
Fireplace Y
Appliance Cooktop, Dishwasher, Disposal, Humidifier, Microwave, Built-In Electric Oven, Stainless Steel Appliance(s)
Laundry Laundry Room, Main Level
Exterior
Exterior Feature Storm Doors
Garage true
Garage Spaces 2.0
Fence Wood
Pool Inground
Amenities Available Pool, Tennis Court(s)
Roof Type Composition
Building
Lot Description Cul-De-Sac, Level, Sprinkler-In Ground, Treed
Entry Level 1.5 Stories
Sewer City/Public
Water Public
Structure Type Frame,Stone & Frame
Schools
Elementary Schools Oak Hill
Middle Schools Oxford
High Schools Blue Valley Nw
School District Blue Valley
Others
HOA Fee Include Curbside Recycle,Trash
Ownership Private
Acceptable Financing Cash, Conventional, FHA, VA Loan
Listing Terms Cash, Conventional, FHA, VA Loan
Read Less Info
Want to know what your home might be worth? Contact us for a FREE valuation!

Our team is ready to help you sell your home for the highest possible price ASAP


"My job is to find and attract mastery-based agents to the office, protect the culture, and make sure everyone is happy! "







