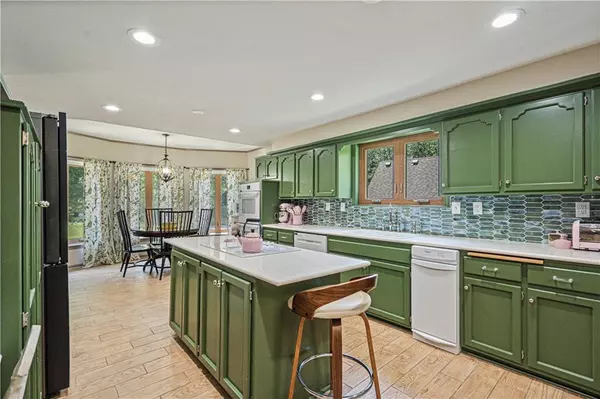$539,000
$539,000
For more information regarding the value of a property, please contact us for a free consultation.
4 Beds
6 Baths
4,943 SqFt
SOLD DATE : 11/09/2023
Key Details
Sold Price $539,000
Property Type Single Family Home
Sub Type Single Family Residence
Listing Status Sold
Purchase Type For Sale
Square Footage 4,943 sqft
Price per Sqft $109
Subdivision Deer Run
MLS Listing ID 2439102
Sold Date 11/09/23
Style Traditional
Bedrooms 4
Full Baths 4
Half Baths 2
HOA Fees $16/ann
Year Built 1986
Annual Tax Amount $4,731
Lot Size 0.410 Acres
Acres 0.41
Property Description
Photos do not do this home justice, you must see to appreciate! Welcome to this stunning large home located on a cul-de-sac street in the prestigious neighborhood of Deer Run. This home boasts an exceptional school district, making it the perfect location for your family. As you step inside, you will be greeted by a grand entrance and a sprawling floor plan that offers a perfect blend of elegance and comfort. The master suite is truly a luxurious retreat, featuring a walkout to the back sun porch and spa like bathroom you won't want to leave. You will find separate vanities and toilets with stunning shower and gorgeous claw foot tub. Upstairs you will find 3 large bedrooms, 2 full bathrooms and loft area for more additional space. The walkout basement is an entertainers dream with two living spaces, a bar and an office with backyard views. The home also has ample storage space with 3 car garage and 4th utility garage in basement. This home is perfect for a large family who values space, comfort, luxury and a well maintained home! Make this home your family's dream home!
Location
State MO
County Jackson
Rooms
Other Rooms Enclosed Porch
Basement true
Interior
Interior Features Ceiling Fan(s), Central Vacuum, Kitchen Island, Pantry, Vaulted Ceiling, Walk-In Closet(s), Wet Bar, Whirlpool Tub
Heating Natural Gas
Cooling Attic Fan, Electric
Flooring Wood
Fireplaces Number 1
Fireplaces Type Basement, Gas, Great Room, Wood Burning
Equipment Fireplace Screen
Fireplace Y
Appliance Dishwasher, Disposal, Humidifier, Microwave
Laundry Main Level
Exterior
Exterior Feature Storm Doors
Garage true
Garage Spaces 4.0
Roof Type Composition
Building
Lot Description Cul-De-Sac, Sprinkler-In Ground, Treed
Entry Level 1.5 Stories
Sewer City/Public
Water Public
Structure Type Board/Batten,Stone Trim
Schools
Elementary Schools James Lewis
Middle Schools Brittany Hill
High Schools Blue Springs
School District Blue Springs
Others
Ownership Private
Acceptable Financing Cash, Conventional, FHA, VA Loan
Listing Terms Cash, Conventional, FHA, VA Loan
Read Less Info
Want to know what your home might be worth? Contact us for a FREE valuation!

Our team is ready to help you sell your home for the highest possible price ASAP


"My job is to find and attract mastery-based agents to the office, protect the culture, and make sure everyone is happy! "







