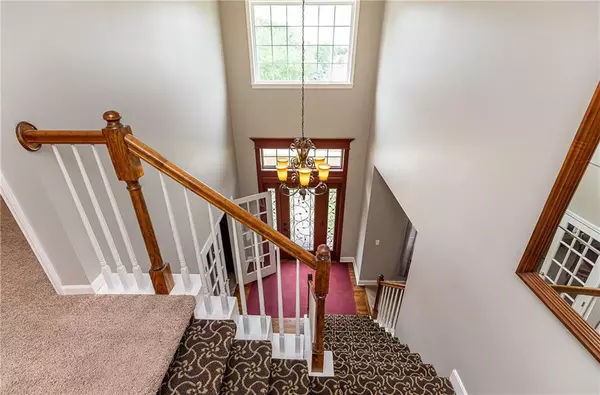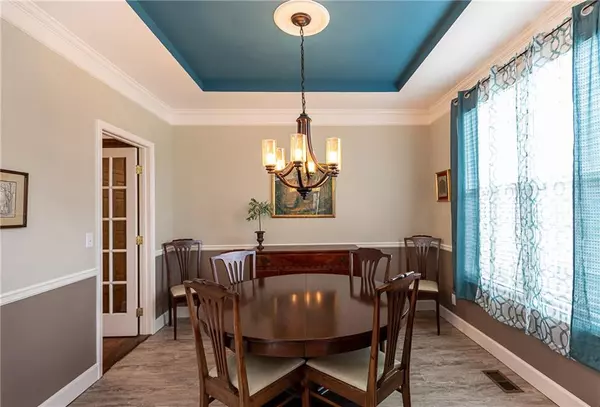$490,000
$490,000
For more information regarding the value of a property, please contact us for a free consultation.
5 Beds
5 Baths
3,477 SqFt
SOLD DATE : 11/01/2023
Key Details
Sold Price $490,000
Property Type Single Family Home
Sub Type Single Family Residence
Listing Status Sold
Purchase Type For Sale
Square Footage 3,477 sqft
Price per Sqft $140
Subdivision Copper Creek
MLS Listing ID 2449295
Sold Date 11/01/23
Style Traditional
Bedrooms 5
Full Baths 4
Half Baths 1
Year Built 1996
Annual Tax Amount $5,187
Lot Size 10,250 Sqft
Acres 0.23530762
Property Description
CLASSIC, WELL MAINTAINED TWO STORY IN SOUGHT AFTER COPPER CREEK WITH AWARD WINNING BLUE VALLEY SCHOOLS! This lovely home features a traditional layout with a sweet surprise of a Juliet balcony overlook from the primary suite! This home features plenty of space to spread out, including a finished lower level complete with craft area and a hideaway space for playtime! Entertain in your dining room and oversized kitchen area with plenty of cabinets and counterspace. Living room area can double as a home office or separate space to enjoy reading and homework. Oversized master includes a sitting area and overlook into the ktichen and great room. Primary bath is oversized and features new flooring as well as light fixtures. Stay organized with plenty of space in primary closet! Secondary bedrooms feature a jack and jill, and one ensuite! This quintessential home is just perfect to live out the dream in! Enjoy a beautiful deck in the summertime and plenty of space in the yard to play! Copper Creek is a delightful neighborhood with a fantastic location close to so much! No yearly HOA fee, Blue Valley Schools, and a lovely home! Don't miss out!
Location
State KS
County Johnson
Rooms
Other Rooms Den/Study, Great Room
Basement true
Interior
Interior Features Walk-In Closet(s)
Heating Forced Air
Cooling Electric
Flooring Carpet, Vinyl, Wood
Fireplaces Number 1
Fireplaces Type Great Room
Fireplace Y
Appliance Dishwasher, Disposal, Microwave
Laundry Laundry Room, Main Level
Exterior
Parking Features true
Garage Spaces 3.0
Fence Wood
Roof Type Composition
Building
Lot Description City Lot, Level
Entry Level 2 Stories
Sewer City/Public
Water Public
Structure Type Brick Trim,Frame
Schools
Elementary Schools Liberty View
Middle Schools Pleasant Ridge
High Schools Blue Valley West
School District Blue Valley
Others
Ownership Private
Acceptable Financing Cash, Conventional, FHA, VA Loan
Listing Terms Cash, Conventional, FHA, VA Loan
Read Less Info
Want to know what your home might be worth? Contact us for a FREE valuation!

Our team is ready to help you sell your home for the highest possible price ASAP


"My job is to find and attract mastery-based agents to the office, protect the culture, and make sure everyone is happy! "







