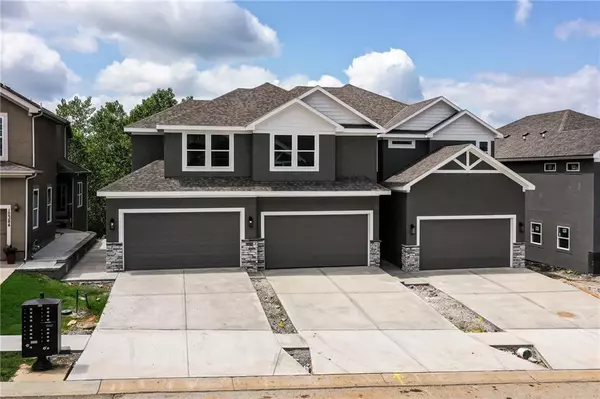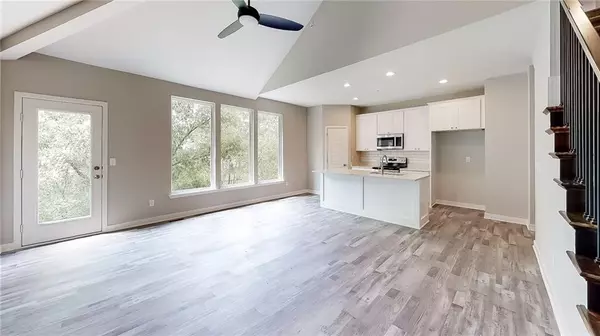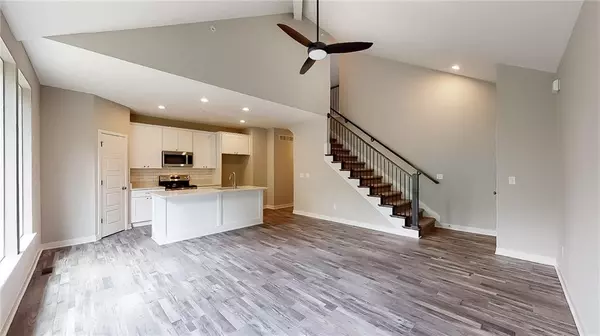$399,000
$399,000
For more information regarding the value of a property, please contact us for a free consultation.
3 Beds
3 Baths
1,714 SqFt
SOLD DATE : 11/07/2023
Key Details
Sold Price $399,000
Property Type Multi-Family
Sub Type Townhouse
Listing Status Sold
Purchase Type For Sale
Square Footage 1,714 sqft
Price per Sqft $232
Subdivision Stone Creek Village
MLS Listing ID 2448975
Sold Date 11/07/23
Bedrooms 3
Full Baths 2
Half Baths 1
HOA Fees $150
Year Built 2022
Annual Tax Amount $3,972
Lot Size 0.252 Acres
Acres 0.25188246
Property Description
Welcome home to this brand new built 1.5 story townhouse. Walk in to vaulted ceilings and large picture windows. The kitchen has a walk in pantry and kitchen island for entertaining. Feel the privacy off of the deck or the patio in the secluded back yard. The primary bedroom includes a double vanity sink and natural light in the shower. The laundry room is conveniently located off of the primary bedroom and the kitchen. The second and third bedrooms are on floor two right past the loft area at the top of the stairs, this could be a quiet place to relax or read a book. Easy to care for luxury vinyl plank flooring on the main level and an unfinished walk out basement with lots of space to grow. Thank you for showing. Agent is related to builder
Location
State KS
County Johnson
Rooms
Other Rooms Balcony/Loft
Basement true
Interior
Interior Features Kitchen Island, Painted Cabinets, Pantry, Walk-In Closet(s)
Heating Electric
Cooling Electric
Flooring Carpet, Luxury Vinyl Plank, Tile
Fireplace N
Laundry Main Level, Off The Kitchen
Exterior
Parking Features true
Garage Spaces 2.0
Roof Type Composition
Building
Lot Description Treed
Entry Level 1.5 Stories
Sewer City/Public
Water Public
Structure Type Stone Trim,Stucco & Frame
Schools
Elementary Schools Millbrooke
Middle Schools Summit Trail
High Schools Olathe Northwest
School District Olathe
Others
Ownership Private
Acceptable Financing Cash, Conventional, FHA, VA Loan
Listing Terms Cash, Conventional, FHA, VA Loan
Read Less Info
Want to know what your home might be worth? Contact us for a FREE valuation!

Our team is ready to help you sell your home for the highest possible price ASAP


"My job is to find and attract mastery-based agents to the office, protect the culture, and make sure everyone is happy! "







