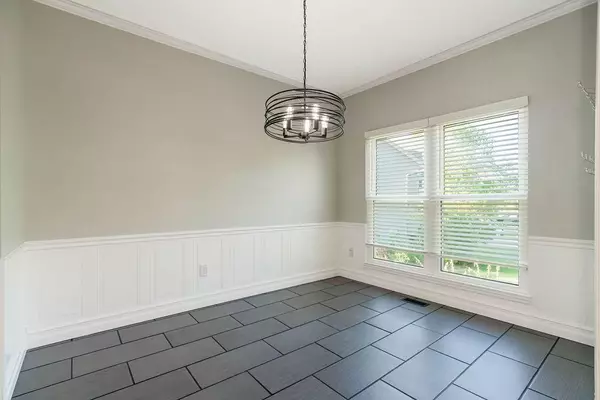$385,000
$385,000
For more information regarding the value of a property, please contact us for a free consultation.
4 Beds
4 Baths
3,300 SqFt
SOLD DATE : 10/31/2023
Key Details
Sold Price $385,000
Property Type Single Family Home
Sub Type Single Family Residence
Listing Status Sold
Purchase Type For Sale
Square Footage 3,300 sqft
Price per Sqft $116
Subdivision Summerfield Farm
MLS Listing ID 2446904
Sold Date 10/31/23
Style Traditional
Bedrooms 4
Full Baths 3
Half Baths 1
HOA Fees $31/ann
Year Built 1999
Annual Tax Amount $4,431
Lot Size 0.384 Acres
Acres 0.3843664
Property Description
This stunning house is a dream come true for anyone looking for a spacious and comfortable home. Boasting 4 bedrooms, 3.5 bathrooms, and 2 additional non-conforming bedrooms, this house offers plenty of room for a growing family or someone in need of a home office or two. The open floor plan and formal dining area make it perfect for entertaining guests, while the gleaming hardwood floors throughout the kitchen and living room add a touch of elegance. The kitchen is a chef's delight, featuring granite countertops, a large island, and an eat-in area. A MAIN FLOOR PRIMARY BEDROOM with a walk-in closet and a large master bathroom with double vanities provides a luxurious retreat. The house has been updated with new windows, new paint both inside and out, and updated carpet throughout. The second floor has two large secondary bedrooms with a Jack and Jill bathroom + additional bonus room!The large basement is perfect for family fun nights, featuring a family room with a projector, an oversized fourth bedroom, an office, and a full bathroom with a stunning walk-in shower. The house is situated on a large cul-de-sac lot, one of the largest in the neighborhood, providing ample space for outdoor activities. The new deck with a stamped patio, new landscaping, newer roof, and newer AC/furnace, make this house the perfect place to call home. Don't miss out on this incredible opportunity!
Location
State KS
County Miami
Rooms
Other Rooms Family Room, Main Floor Master, Office, Recreation Room
Basement true
Interior
Interior Features All Window Cover, Ceiling Fan(s), Kitchen Island, Painted Cabinets, Pantry, Vaulted Ceiling, Walk-In Closet(s)
Heating Natural Gas
Cooling Electric
Flooring Carpet, Tile, Wood
Fireplaces Number 1
Fireplaces Type Living Room
Fireplace Y
Appliance Cooktop, Dishwasher, Disposal, Humidifier, Built-In Electric Oven
Laundry Bedroom Level, Main Level
Exterior
Exterior Feature Storm Doors
Garage true
Garage Spaces 2.0
Amenities Available Play Area, Pool, Trail(s)
Roof Type Composition
Building
Lot Description City Lot, Cul-De-Sac
Entry Level 1.5 Stories
Sewer City/Public
Water Public
Structure Type Stucco & Frame
Schools
Elementary Schools Louisburg
Middle Schools Louisburg
High Schools Louisburg
School District Louisburg
Others
Ownership Private
Acceptable Financing Cash, Conventional, FHA, USDA Loan, VA Loan
Listing Terms Cash, Conventional, FHA, USDA Loan, VA Loan
Special Listing Condition Owner Agent
Read Less Info
Want to know what your home might be worth? Contact us for a FREE valuation!

Our team is ready to help you sell your home for the highest possible price ASAP


"My job is to find and attract mastery-based agents to the office, protect the culture, and make sure everyone is happy! "







