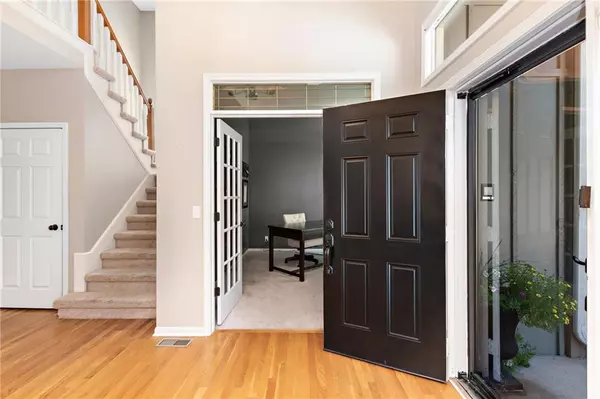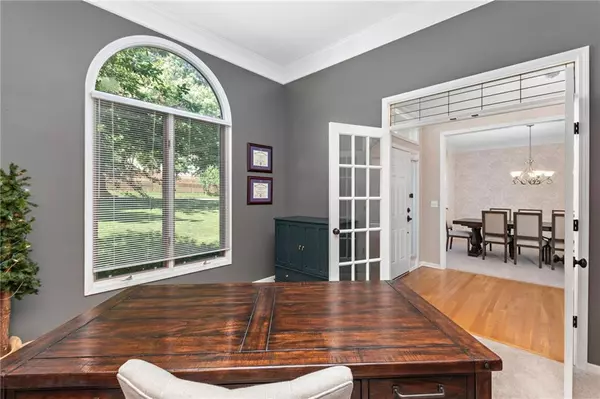$525,000
$525,000
For more information regarding the value of a property, please contact us for a free consultation.
4 Beds
5 Baths
4,275 SqFt
SOLD DATE : 10/19/2023
Key Details
Sold Price $525,000
Property Type Single Family Home
Sub Type Single Family Residence
Listing Status Sold
Purchase Type For Sale
Square Footage 4,275 sqft
Price per Sqft $122
Subdivision Ashley Park
MLS Listing ID 2453132
Sold Date 10/19/23
Style Traditional
Bedrooms 4
Full Baths 4
Half Baths 1
HOA Fees $41/ann
Year Built 1992
Annual Tax Amount $5,250
Lot Size 0.252 Acres
Acres 0.2520202
Lot Dimensions 120x91
Property Description
WELCOME HOME! Immaculate, updated, spacious 2-Story with everything you could hope for and more! Soaring entry ceilings and tons of natural light from living room and kitchen windows with a remarkable treed view! Office from front entry and formal dining, large living room with see-through gas fireplace to hearth room/kitvchen area! Large kitchen with granite counters, painted white cabinets, gas range, and walk-in pantry! From eat-in kitchen area, walk out to newly refinished composite deck with steps to a lovely, fenced yard! All bedrooms have great closet space and owners moved the laundry up to bedroom level! What a convenience and upgrade! Large master bedroom and bathroom with double vanity, 2 closets, tiled shower and jacuzzi tub! En suite with custom cabinet closet. Jack and Jill bedroom each with walk-in closets and a bonus walk-in closet! Beautiful walkout basement with wetbar! Lots of storage and a secret storage area under the stairway... Bookshelf, or door?! Find out for yourself!!! This charmer won't last long! Conveniently located between 435 and I-35. Be anywhere in the city in a flash! Fall in love and love where you live!
Location
State KS
County Johnson
Rooms
Other Rooms Breakfast Room, Exercise Room, Formal Living Room, Recreation Room
Basement true
Interior
Interior Features Ceiling Fan(s), Kitchen Island, Stained Cabinets, Walk-In Closet(s), Wet Bar, Whirlpool Tub
Heating Forced Air
Cooling Electric
Flooring Carpet, Ceramic Floor, Wood
Fireplaces Number 1
Fireplaces Type Family Room, Kitchen, See Through
Equipment Back Flow Device
Fireplace Y
Appliance Dishwasher, Disposal, Double Oven, Down Draft, Microwave, Built-In Oven, Stainless Steel Appliance(s)
Laundry Bedroom Level, Sink
Exterior
Garage true
Garage Spaces 3.0
Fence Wood
Amenities Available Play Area, Pool
Roof Type Composition
Building
Lot Description City Lot, Treed
Entry Level 2 Stories
Sewer City/Public
Water Public
Structure Type Frame, Wood Siding
Schools
Elementary Schools Mill Creek
Middle Schools Trailridge
High Schools Sm Northwest
School District Shawnee Mission
Others
HOA Fee Include Curbside Recycle, Trash
Ownership Private
Acceptable Financing Cash, Conventional, FHA, VA Loan
Listing Terms Cash, Conventional, FHA, VA Loan
Read Less Info
Want to know what your home might be worth? Contact us for a FREE valuation!

Our team is ready to help you sell your home for the highest possible price ASAP


"My job is to find and attract mastery-based agents to the office, protect the culture, and make sure everyone is happy! "







