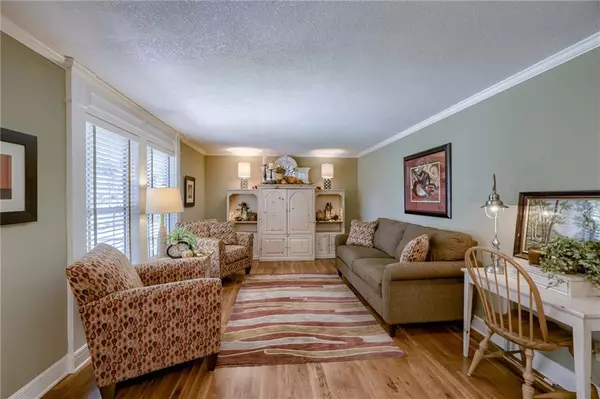$355,000
$355,000
For more information regarding the value of a property, please contact us for a free consultation.
3 Beds
2 Baths
1,510 SqFt
SOLD DATE : 10/24/2023
Key Details
Sold Price $355,000
Property Type Single Family Home
Sub Type Single Family Residence
Listing Status Sold
Purchase Type For Sale
Square Footage 1,510 sqft
Price per Sqft $235
Subdivision Woodstock
MLS Listing ID 2455667
Sold Date 10/24/23
Bedrooms 3
Full Baths 2
Year Built 1965
Annual Tax Amount $3,178
Lot Size 8,751 Sqft
Acres 0.20089531
Property Description
This home has gorgeous curb appeal, and you will be greeted with charm and happiness as you walk through the front door! The home has so much to offer and the pictures don't do it justice. You have to see this home to understand how wonderful it is! From the wood floors and tile floors throughout, to the amazing trim work in every room, you will enjoy coming home every day. On the main level, you have a living room, hearth room with fireplace and a beautiful eat in kitchen. Or...you can use the hearth room for a gorgeous dining area. Up just a few steps, you will find two generous bedrooms, a darling hall bathroom, and the master bedroom with an en suite bathroom. The lower level offers a partially finished flex room that can be used for a hobby room, exercise room, play room, etc. It has endless possibilities. The 2 car garage is extra deep and has a door that conveniently exits into the backyard. The exterior offers 2 decks...One at the front entrance and one in the backyard, offering comfortable outdoor relaxing or entertaining space at anytime. As a bonus, the exterior of the home was freshly painted in Sept 2023. This home really is a must see!
Location
State KS
County Johnson
Rooms
Basement true
Interior
Interior Features Ceiling Fan(s), Custom Cabinets, Painted Cabinets
Heating Forced Air
Cooling Electric
Flooring Tile, Wood
Fireplaces Number 1
Fireplaces Type Gas Starter, Hearth Room
Equipment Fireplace Screen
Fireplace Y
Appliance Dishwasher, Disposal, Dryer, Humidifier, Microwave, Refrigerator, Built-In Electric Oven
Laundry Dryer Hookup-Ele, Dryer Hookup-Gas
Exterior
Garage true
Garage Spaces 2.0
Fence Metal, Wood
Roof Type Composition
Building
Lot Description City Lot
Entry Level Side/Side Split
Sewer City/Public
Water Public
Structure Type Frame, Shingle/Shake
Schools
Elementary Schools Oak Park Carpenter
Middle Schools Indian Woods
High Schools Sm South
School District Shawnee Mission
Others
Ownership Private
Acceptable Financing Cash, Conventional, FHA, VA Loan
Listing Terms Cash, Conventional, FHA, VA Loan
Read Less Info
Want to know what your home might be worth? Contact us for a FREE valuation!

Our team is ready to help you sell your home for the highest possible price ASAP


"My job is to find and attract mastery-based agents to the office, protect the culture, and make sure everyone is happy! "







