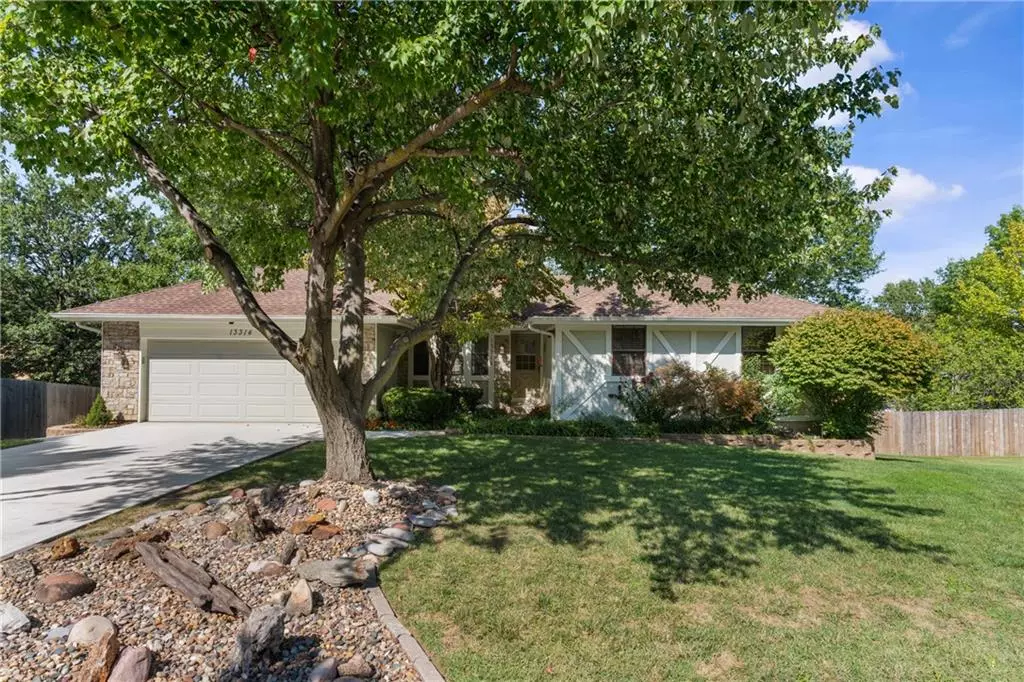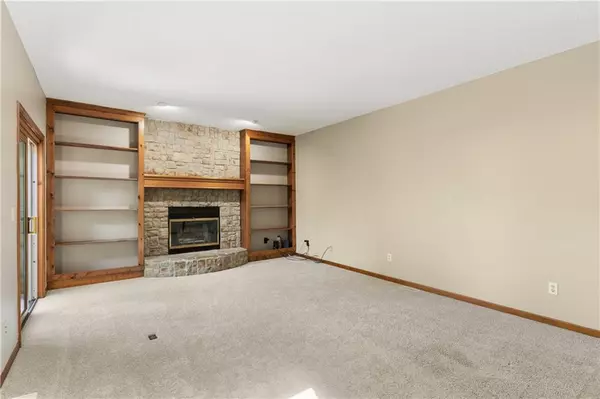$349,900
$349,900
For more information regarding the value of a property, please contact us for a free consultation.
4 Beds
4 Baths
2,341 SqFt
SOLD DATE : 10/19/2023
Key Details
Sold Price $349,900
Property Type Single Family Home
Sub Type Single Family Residence
Listing Status Sold
Purchase Type For Sale
Square Footage 2,341 sqft
Price per Sqft $149
Subdivision Century Estates Iii
MLS Listing ID 2456321
Sold Date 10/19/23
Style Traditional
Bedrooms 4
Full Baths 3
Half Baths 1
Year Built 1984
Annual Tax Amount $4,040
Lot Size 9,147 Sqft
Acres 0.21
Property Description
Hard to find Ranch home on cul-de-sac in Century Estates with exceptional proximity to highway access, Oak Park Mall shopping center, countless restaurants and more shopping! Driveway, front walkway and garage floor all fully redone in 2022! ALL NEW carpet throughout in addition to full fresh interior paint! Welcoming tiled entry is vaulted with large skylight window. Formal dining room has bay windows for additional natural lighting. Kitchen features granite countertops, motion under cabinet lighting, tiled backsplash, pantry, stainless steel appliances, extended dining, breakfast bar ledge and walk out access to the incredible raised sun deck- ideal for entertaining guests or grilling out! Laundry room/half bath is conveniently located on main level. Carpeted great room is quite spacious with brick fireplace framed by built in book shelves. All bedrooms are carpeted, primary bed featuring large bath and walk in closet. Finished walk out lower level has massive recreational room, full bath, 4th bedroom with massive walk in closet and a huge unfinished storage room. Backyard has privacy fencing, covered patio, treed landscaping and sundeck!
Location
State KS
County Johnson
Rooms
Other Rooms Breakfast Room, Entry, Great Room, Main Floor BR, Main Floor Master, Recreation Room
Basement true
Interior
Interior Features Ceiling Fan(s), Pantry, Skylight(s), Walk-In Closet(s)
Heating Hot Water, Natural Gas
Cooling Electric
Flooring Carpet, Tile
Fireplaces Number 1
Fireplaces Type Great Room
Equipment Fireplace Screen
Fireplace Y
Appliance Dishwasher, Disposal, Humidifier, Microwave, Refrigerator, Built-In Electric Oven, Stainless Steel Appliance(s)
Laundry Main Level, Off The Kitchen
Exterior
Garage true
Garage Spaces 2.0
Fence Privacy, Wood
Roof Type Composition
Building
Lot Description City Lot, Cul-De-Sac, Sprinkler-In Ground, Treed
Entry Level Ranch
Sewer City/Public
Water Public
Structure Type Frame, Stone Trim
Schools
Elementary Schools Rosehill
Middle Schools Indian Woods
High Schools Sm South
School District Shawnee Mission
Others
Ownership Private
Acceptable Financing Cash, Conventional, FHA, VA Loan
Listing Terms Cash, Conventional, FHA, VA Loan
Read Less Info
Want to know what your home might be worth? Contact us for a FREE valuation!

Our team is ready to help you sell your home for the highest possible price ASAP


"My job is to find and attract mastery-based agents to the office, protect the culture, and make sure everyone is happy! "







