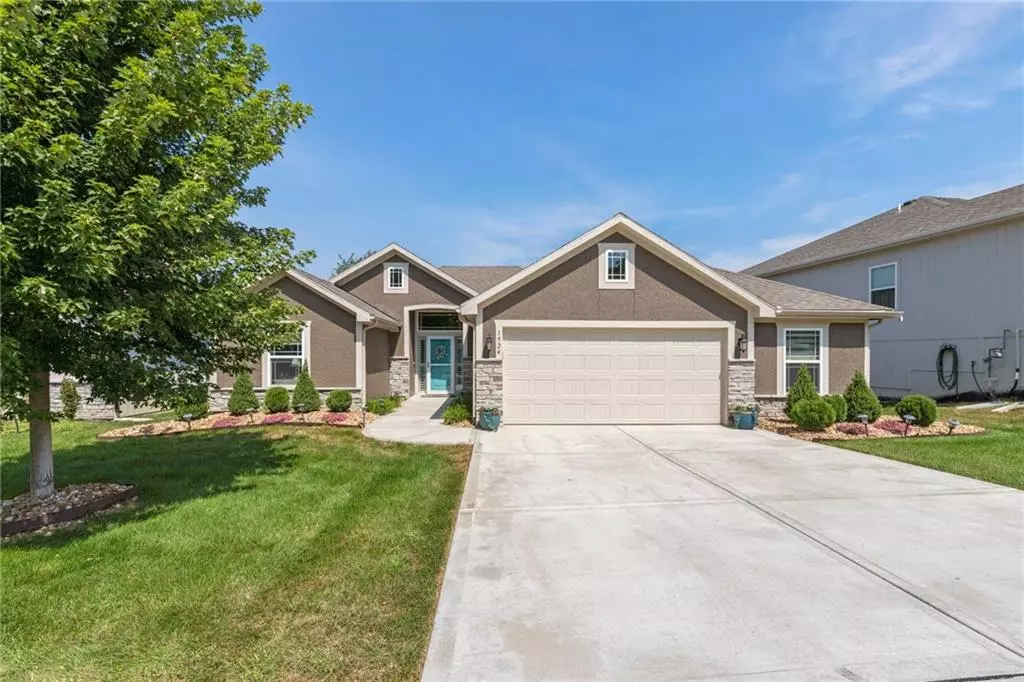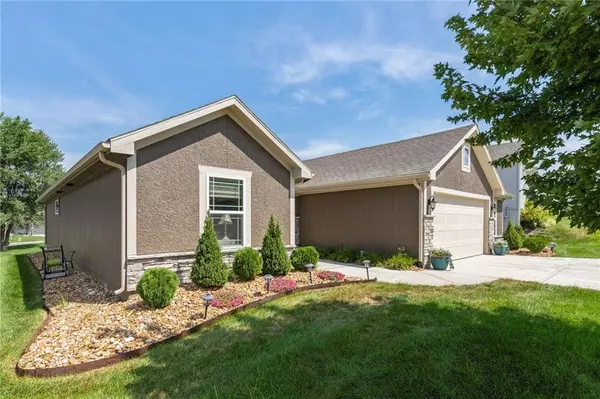$385,000
$385,000
For more information regarding the value of a property, please contact us for a free consultation.
2 Beds
2 Baths
1,654 SqFt
SOLD DATE : 10/04/2023
Key Details
Sold Price $385,000
Property Type Single Family Home
Sub Type Villa
Listing Status Sold
Purchase Type For Sale
Square Footage 1,654 sqft
Price per Sqft $232
Subdivision Alexander Creek
MLS Listing ID 2451187
Sold Date 10/04/23
Style Traditional
Bedrooms 2
Full Baths 2
HOA Fees $124/qua
Year Built 2018
Annual Tax Amount $3,115
Lot Size 6,333 Sqft
Acres 0.14538567
Property Description
Welcome to your dream home in the serene 55 plus maintainence provided community, offering the perfect blend of comfort, convenience, and style. Step into the world of ranch-style living, where this meticulously designed residence awaits to cater to your every need. As you enter, you'll be greeted by the spacious and inviting open floorplan that seamlessly connects the living, dining, and kitchen areas. Natural light floods the space, enhancing the warm and welcoming ambiance. The thoughtfully chosen color palette and tasteful finishes create an atmosphere that's both modern and cozy. The master suite boasts a large en-suite bathroom, ensuring your comfort and convenience. An additional bedroom and bathroom cater to guests or family members, making this layout perfect for both solitude and socializing. One of the standout features of this residence is the bonus craft room– a versatile space that can be transformed into a creative haven, a home office, or anything your heart desires. Stepping outside, you'll find a great covered screened porch that beckons you to unwind with a cup of coffee or a good book. Glass panels are optional as well to transform the space into a true 3 season living space option. Built in 2018, this home comes equipped with newer appliances, ensuring that your daily routines are supported by modern conveniences. The appliances have been thoughtfully integrated into the well-designed kitchen, which features ample storage, stylish countertops, and a functional layout. The care and attention invested in maintaining this property are evident in every corner. From the pristine interiors to the well-kept exterior, this residence exudes a sense of pride and meticulous upkeep. This residence is more than just a home – it's a lifestyle upgrade.
Location
State MO
County Cass
Rooms
Other Rooms Breakfast Room, Entry, Great Room, Main Floor BR, Main Floor Master, Mud Room
Basement false
Interior
Heating Natural Gas
Cooling Electric
Fireplaces Number 1
Fireplaces Type Gas, Great Room, Zero Clearance
Fireplace Y
Laundry Bedroom Level, Main Level
Exterior
Garage true
Garage Spaces 2.0
Roof Type Composition
Building
Lot Description City Limits, City Lot
Entry Level Ranch
Sewer City/Public
Water Public
Structure Type Stucco, Wood Siding
Schools
School District Raymore-Peculiar
Others
HOA Fee Include Lawn Service, Snow Removal
Ownership Private
Acceptable Financing Cash, Conventional
Listing Terms Cash, Conventional
Read Less Info
Want to know what your home might be worth? Contact us for a FREE valuation!

Our team is ready to help you sell your home for the highest possible price ASAP


"My job is to find and attract mastery-based agents to the office, protect the culture, and make sure everyone is happy! "







