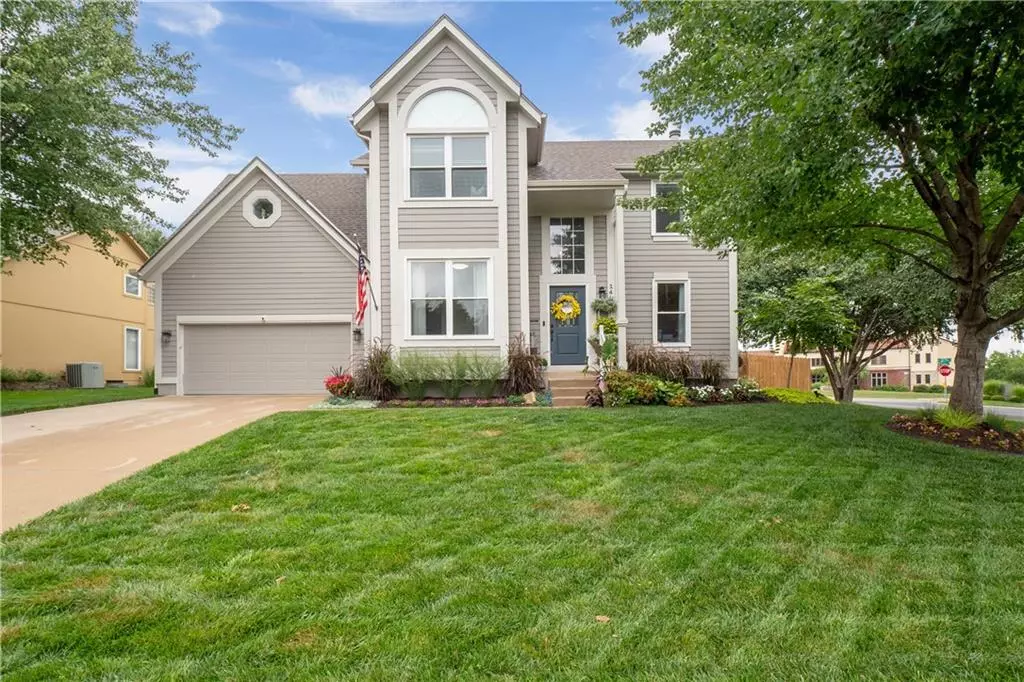$449,500
$449,500
For more information regarding the value of a property, please contact us for a free consultation.
4 Beds
4 Baths
2,977 SqFt
SOLD DATE : 09/26/2023
Key Details
Sold Price $449,500
Property Type Single Family Home
Sub Type Single Family Residence
Listing Status Sold
Purchase Type For Sale
Square Footage 2,977 sqft
Price per Sqft $150
Subdivision Eastbrooke
MLS Listing ID 2444346
Sold Date 09/26/23
Style Traditional
Bedrooms 4
Full Baths 3
Half Baths 1
HOA Fees $15/ann
Year Built 1996
Annual Tax Amount $4,902
Lot Size 0.325 Acres
Acres 0.3251148
Property Sub-Type Single Family Residence
Property Description
Updated and charming! 2-Story home is perfect for your growing family. Updates throughout and meticulously maintained. New roof in 2020! On A Cul De Sac. Main Floor Has Sitting Room/Office, Dining Room, Open & Bright Kitchen, Great Room w/FP & Breakfast Area. Newly painted kitchen cabinets with cabinet/counter Space & Great Island. 2nd Floor Has 3 Generously Sized Bedrooms Plus Master Suite. Bedrooms Have Great Closets & Share an updated Bathroom. 2nd Floor Laundry For Your Convenience. Master Suite w/Tall Ceilings & Lots Of Windows. Updated Master Bath w/2 Vanities, Tub w/New Tile Back-splash, Shower w/Glass Door & 2 Walk-In Closets. New flooring on main level/new stair carpet! Don't Miss The Finished Basement (Freshly Painted) With Large Rec Room, 3rd Full Bath And 5th Non Conforming Bedroom. The Exterior Was Just Repainted July 2020, Relax And Enjoy The Huge Fenced Backyard with brand new stamped concrete patio! All Rear Windows Recently Replaced. Super cute home.... this won't last long!
Location
State KS
County Johnson
Rooms
Other Rooms Exercise Room, Great Room, Sitting Room
Basement true
Interior
Interior Features Ceiling Fan(s), Kitchen Island, Painted Cabinets, Vaulted Ceiling, Walk-In Closet(s)
Heating Forced Air
Cooling Electric
Flooring Carpet, Other
Fireplaces Number 1
Fireplaces Type Gas, Great Room
Fireplace Y
Laundry Laundry Room, Upper Level
Exterior
Parking Features true
Garage Spaces 2.0
Fence Privacy
Roof Type Composition
Building
Lot Description Level
Entry Level 2 Stories
Sewer City/Public
Water Public
Structure Type Frame, Wood Siding
Schools
Elementary Schools Regency Place
Middle Schools California Trail
High Schools Olathe East
School District Olathe
Others
Ownership Private
Acceptable Financing Cash, Conventional, FHA, VA Loan
Listing Terms Cash, Conventional, FHA, VA Loan
Read Less Info
Want to know what your home might be worth? Contact us for a FREE valuation!

Our team is ready to help you sell your home for the highest possible price ASAP

"My job is to find and attract mastery-based agents to the office, protect the culture, and make sure everyone is happy! "







