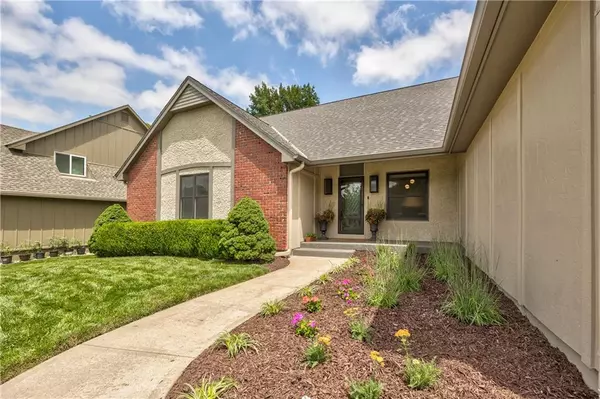$750,000
$750,000
For more information regarding the value of a property, please contact us for a free consultation.
4 Beds
4 Baths
4,902 SqFt
SOLD DATE : 09/20/2023
Key Details
Sold Price $750,000
Property Type Single Family Home
Sub Type Single Family Residence
Listing Status Sold
Purchase Type For Sale
Square Footage 4,902 sqft
Price per Sqft $152
Subdivision Forest Oaks
MLS Listing ID 2448727
Sold Date 09/20/23
Style Traditional
Bedrooms 4
Full Baths 3
Half Baths 1
HOA Fees $38/ann
Year Built 1987
Annual Tax Amount $4,724
Lot Size 0.283 Acres
Acres 0.28252983
Property Description
Absolutely Stunning Completely Renovated Reverse 1.5 Story in Coveted Forest Oaks! Thoughtful Custom Design with No Surface Untouched * Bright & Open Floor Plan with 3 Bedrooms + 2.5 Bathrooms on Main Level, Huge 2nd Level Loft with Built-ins & Skylights and Remarkable Finished Lower Level with Media/Theater Room, Family Room, 2nd Full Kitchen Featuring 7Ft Island, 4th Bedroom & 3rd Full Bath * Main Floor Features Beautiful Hardwood Flooring * Lower Level Features Commercial Grade Luxury Vinyl Plank Flooring * Gorgeous Gourmet Kitchen with Custom Cabinets Featuring All Drawers and Hidden Upper Drawers, Under Cabinet Lighting, Quartz Countertops with Custom 4" Mitered Edge, GE Cafe Smart Stainless Steel Appliances, Breakfast Bar, Island & Pantry * Dreamy Laundry Room with an Abundance of Custom Cabinetry Featuring Hidden Top Drawers, Sink & Quartz Counters * Serene 1st Floor Owner's Suite Features Double Vanity with Custom Cabinetry, Quartz Counters and Zero Clearance Walk-in Shower with Kohler Digital Shower Controls * Custom Marvin Windows & Doors Throughout, Custom Extra Tall Interior Doors, LED Lighting with Dimmer Switches, Lutron Smart Shades, Hunter Douglas Top/Down-Bottom Up Shades, Custom Elfa Closets & Garage Storage * So Many More Features * This Home is Truly One of a Kind!
Location
State KS
County Johnson
Rooms
Other Rooms Balcony/Loft, Entry, Family Room, Great Room, Main Floor BR, Main Floor Master, Media Room
Basement true
Interior
Interior Features Ceiling Fan(s), Custom Cabinets, Kitchen Island, Pantry, Skylight(s), Vaulted Ceiling, Walk-In Closet(s), Wet Bar
Heating Natural Gas, Natural Gas
Cooling Electric
Flooring Luxury Vinyl Plank, Tile, Wood
Fireplaces Number 1
Fireplaces Type Gas, Great Room, Heat Circulator, Insert
Equipment Back Flow Device
Fireplace Y
Appliance Dishwasher, Disposal, Double Oven, Dryer, Exhaust Hood, Humidifier, Microwave, Refrigerator, Built-In Oven, Built-In Electric Oven, Stainless Steel Appliance(s), Washer
Laundry Main Level, Off The Kitchen
Exterior
Garage true
Garage Spaces 2.0
Fence Privacy, Wood
Amenities Available Pool
Roof Type Composition
Building
Lot Description Level, Sprinkler-In Ground, Treed
Entry Level Ranch,Reverse 1.5 Story
Sewer City/Public
Water Public
Structure Type Brick & Frame, Stucco & Frame
Schools
Elementary Schools Walnut Grove
Middle Schools Pioneer Trail
High Schools Olathe East
School District Olathe
Others
HOA Fee Include Curbside Recycle, Trash
Ownership Private
Acceptable Financing Cash, Conventional
Listing Terms Cash, Conventional
Read Less Info
Want to know what your home might be worth? Contact us for a FREE valuation!

Our team is ready to help you sell your home for the highest possible price ASAP


"My job is to find and attract mastery-based agents to the office, protect the culture, and make sure everyone is happy! "







