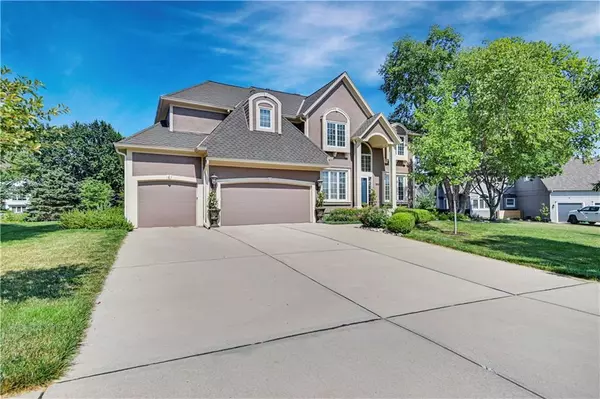$690,000
$690,000
For more information regarding the value of a property, please contact us for a free consultation.
4 Beds
5 Baths
4,226 SqFt
SOLD DATE : 08/30/2023
Key Details
Sold Price $690,000
Property Type Single Family Home
Sub Type Single Family Residence
Listing Status Sold
Purchase Type For Sale
Square Footage 4,226 sqft
Price per Sqft $163
Subdivision Nottingham Forest South
MLS Listing ID 2442316
Sold Date 08/30/23
Style Traditional
Bedrooms 4
Full Baths 4
Half Baths 1
Year Built 1992
Annual Tax Amount $5,866
Lot Size 0.334 Acres
Acres 0.33374655
Property Description
Beautiful and very well-maintained 2 story home located across the street from award-winning Blue Valley Harmony Elementary and Middle Schools. Main floor features formal dining room and office directly off of the entryway. Family room features a see-through fireplace to the updated eat-in kitchen. You will love the huge kitchen island with granite counters, updated backsplash and refinished cabinets with loads of storage! Laundry room and Powder Room located off of the kitchen. Second floor offers the large primary suite with sitting area and fireplace, primary bathroom with separate tub and shower and large closet. 3 additional bedrooms, one of which has a private bathroom, and the other 2 bedrooms share a jack-in-jill bathroom are also located on the second level. PRISTINE hardwood floors throughout the first and second levels. Updated new light fixtures throughout the main level have been purchased and are currently being installed! Finished lower level includes large rec room, updated wet bar with granite counters, full bathroom and bonus room that's perfect for guests or an extra office space. Amenities in Nottingham Forest South include an Olympic-sized swimming pool with high dive, competitive swim team, tennis courts, clubhouse and trail access.
Location
State KS
County Johnson
Rooms
Other Rooms Recreation Room, Sitting Room
Basement true
Interior
Interior Features All Window Cover, Cedar Closet, Ceiling Fan(s), Kitchen Island, Pantry, Walk-In Closet(s), Wet Bar, Whirlpool Tub
Heating Natural Gas, Forced Air
Cooling Electric
Flooring Wood
Fireplaces Number 2
Fireplaces Type Great Room, Hearth Room, Master Bedroom, See Through
Equipment Fireplace Screen
Fireplace Y
Appliance Dishwasher, Disposal, Double Oven, Dryer, Humidifier, Microwave, Built-In Oven, Washer
Laundry Off The Kitchen
Exterior
Exterior Feature Storm Doors
Garage true
Garage Spaces 3.0
Fence Partial
Amenities Available Clubhouse, Pool, Tennis Court(s)
Roof Type Composition
Building
Lot Description City Lot, Sprinkler-In Ground, Treed
Entry Level 2 Stories
Sewer City/Public
Water Public
Structure Type Frame, Stucco
Schools
Elementary Schools Harmony
Middle Schools Harmony
High Schools Blue Valley Nw
School District Blue Valley
Others
HOA Fee Include Trash
Ownership Private
Acceptable Financing Cash, Conventional, FHA, Private, VA Loan
Listing Terms Cash, Conventional, FHA, Private, VA Loan
Read Less Info
Want to know what your home might be worth? Contact us for a FREE valuation!

Our team is ready to help you sell your home for the highest possible price ASAP


"My job is to find and attract mastery-based agents to the office, protect the culture, and make sure everyone is happy! "







