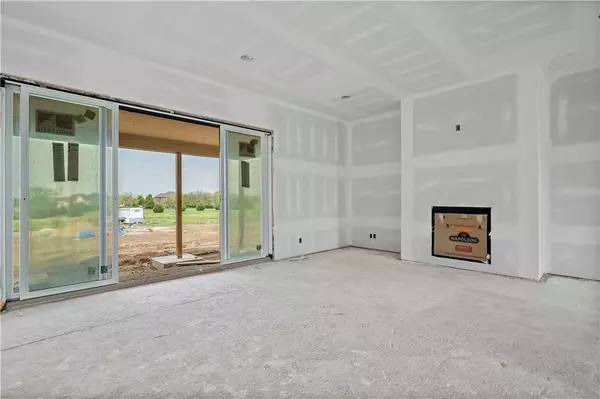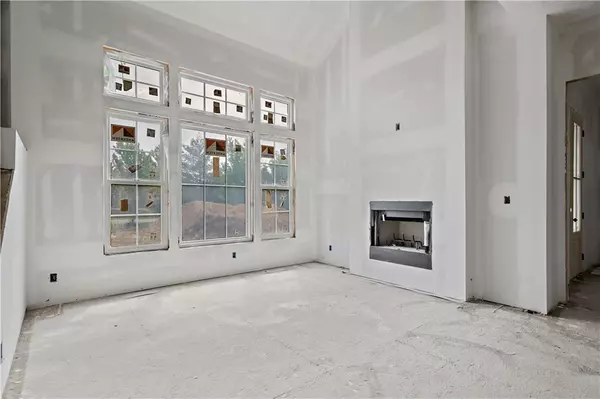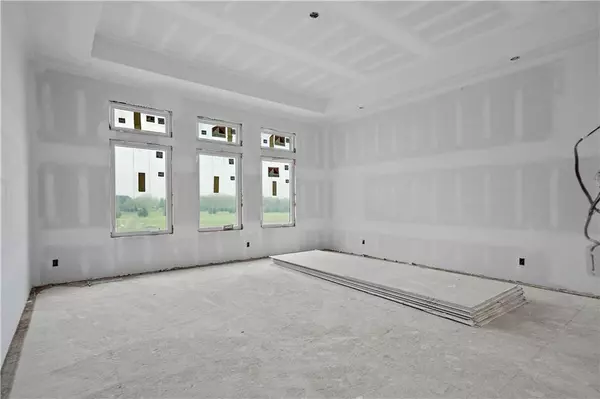$1,199,000
$1,199,000
For more information regarding the value of a property, please contact us for a free consultation.
4 Beds
4 Baths
3,776 SqFt
SOLD DATE : 08/25/2023
Key Details
Sold Price $1,199,000
Property Type Single Family Home
Sub Type Single Family Residence
Listing Status Sold
Purchase Type For Sale
Square Footage 3,776 sqft
Price per Sqft $317
Subdivision Mulberry Hill Estates
MLS Listing ID 2393151
Sold Date 08/25/23
Style Traditional
Bedrooms 4
Full Baths 3
Half Baths 1
HOA Fees $20/ann
Year Built 2022
Annual Tax Amount $11,000
Lot Size 2.000 Acres
Acres 2.0
Property Description
**Photos of completed home are of different model** Welcome to your dream home! Come take a look at the Mulberry Hill by Anderson Homes, set on a private 2 acre estate lot! Enter into the home through double doors and into the modern foyer! Don't miss the designated office space at the entry, dnd then follow the foyer into your spacious living room with fireplace, along with your open concept kitchen and dining room. This impressive kitchen features large island, space for 2 refrigerators (or refrigerator & freezer), range with hood and MORE! Don't miss the rooms right off the kitchen including a beverage room, extra large pantry, and keeping room, to keep an eye on your favorite chef. Master retreat features large bedroom, bathroom with tub and shower, and huge walk in closet with laundry! 2nd level offers loft/flex space, 3 additional bedrooms with private walk in closets, 2 full bathrooms and 2nd laundry room! Enjoy your estate lot from the privacy of your covered patio! Home is at drywall stage so reach out TODAY to make color selections and customize your dream home!
Location
State KS
County Johnson
Rooms
Other Rooms Balcony/Loft, Office, Sitting Room
Basement true
Interior
Interior Features Custom Cabinets, Kitchen Island, Pantry, Walk-In Closet(s)
Heating Propane
Cooling Electric
Flooring Carpet, Tile, Wood
Fireplaces Number 1
Fireplaces Type Living Room
Fireplace Y
Appliance Dishwasher, Disposal, Microwave, Built-In Oven
Laundry Main Level, Upper Level
Exterior
Parking Features true
Garage Spaces 3.0
Roof Type Composition, Metal
Building
Lot Description Acreage, Estate Lot
Entry Level 1.5 Stories
Sewer Septic Tank
Water Public
Structure Type Stone & Frame
Schools
Elementary Schools Madison
Middle Schools Pioneer Ridge
High Schools Gardner Edgerton
School District Gardner Edgerton
Others
Ownership Investor
Acceptable Financing Cash, Conventional
Listing Terms Cash, Conventional
Read Less Info
Want to know what your home might be worth? Contact us for a FREE valuation!

Our team is ready to help you sell your home for the highest possible price ASAP


"My job is to find and attract mastery-based agents to the office, protect the culture, and make sure everyone is happy! "







