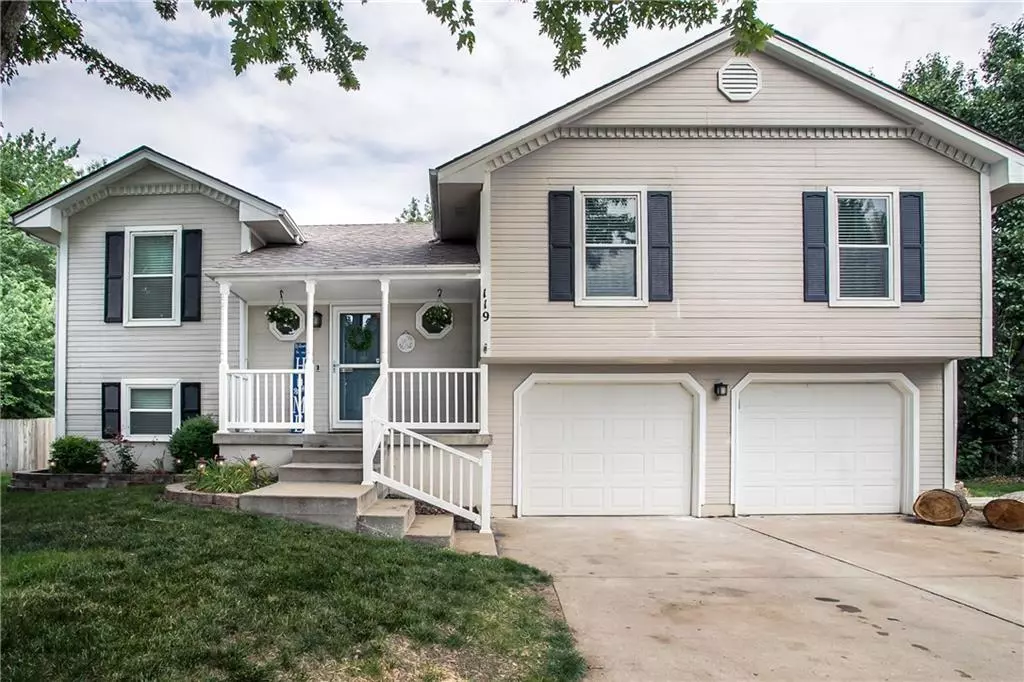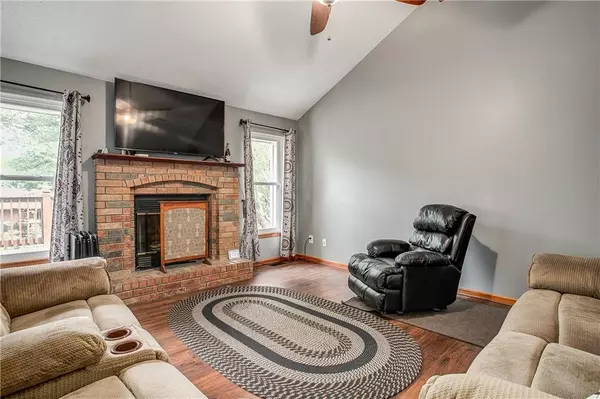$270,000
$270,000
For more information regarding the value of a property, please contact us for a free consultation.
3 Beds
3 Baths
1,734 SqFt
SOLD DATE : 08/21/2023
Key Details
Sold Price $270,000
Property Type Single Family Home
Sub Type Single Family Residence
Listing Status Sold
Purchase Type For Sale
Square Footage 1,734 sqft
Price per Sqft $155
Subdivision Brookwood Village Estates
MLS Listing ID 2438256
Sold Date 08/21/23
Style Traditional
Bedrooms 3
Full Baths 3
Year Built 1991
Annual Tax Amount $3,251
Lot Size 9,531 Sqft
Acres 0.21880165
Property Description
BACK ON THE MARKET. BUYER BACKED OUT DAY BEFORE CLOSING. Don’t miss out on this home nestled in a quiet cul-de-sac. Featuring 3 bedrooms and 3 bathrooms, this home was completely updated in late 2017. The kitchen is a beautiful feature of the home with its painted cabinets and granite countertops. The painted cabinets add a touch of elegance and can be customized to match the overall aesthetic of the home. The granite countertops offer a durable and luxurious surface for food preparation. The great room features a vaulted ceiling, which adds height and an open feel to the room. The primary bedroom is a tranquil retreat within the home. It features a tray ceiling, which adds architectural interest and a sense of elegance. The room also includes a walk-in closet, offering ample storage space for clothing and personal items. Throughout the main living areas and bedrooms, the house boasts hand-scraped engineered wood floors. Wood flooring adds warmth, beauty, and a timeless appeal to any space. It is also durable and easy to maintain, making it a practical choice for high-traffic areas. The wood floors in this home create a cohesive and stylish look, enhancing the overall aesthetic of the living spaces. The spacious deck and large backyard provide a great place for entertaining and boasts a new privacy fence. This home may be the one for you, so don’t miss out on this great opportunity for a truly beautiful, move in ready home.
Location
State MO
County Jackson
Rooms
Other Rooms Breakfast Room, Entry, Fam Rm Gar Level, Great Room, Main Floor BR, Main Floor Master
Basement true
Interior
Heating Natural Gas
Cooling Electric
Flooring Wood
Fireplaces Number 1
Fireplaces Type Family Room, Great Room
Fireplace Y
Laundry Laundry Room, Off The Kitchen
Exterior
Garage true
Garage Spaces 2.0
Fence Privacy, Wood
Roof Type Composition
Building
Lot Description Cul-De-Sac
Entry Level Split Entry
Sewer City/Public
Water Public
Structure Type Wood Siding
Schools
Elementary Schools James Walker
Middle Schools Brittany Hill
High Schools Blue Springs
School District Blue Springs
Others
Ownership Private
Acceptable Financing Cash, Conventional, FHA, VA Loan
Listing Terms Cash, Conventional, FHA, VA Loan
Read Less Info
Want to know what your home might be worth? Contact us for a FREE valuation!

Our team is ready to help you sell your home for the highest possible price ASAP


"My job is to find and attract mastery-based agents to the office, protect the culture, and make sure everyone is happy! "







