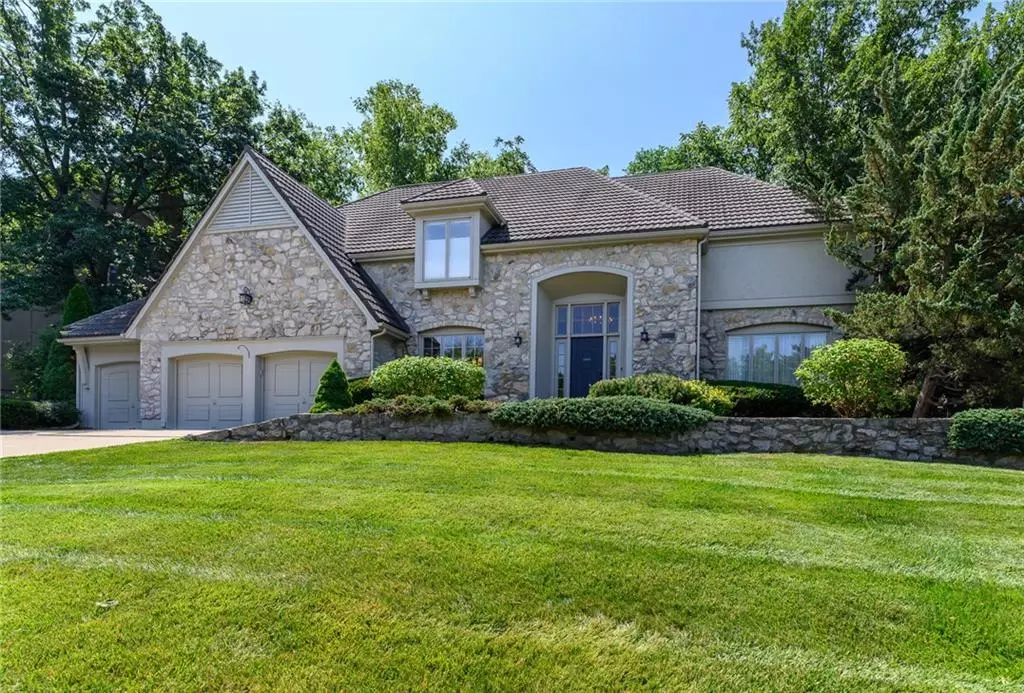$564,991
$564,991
For more information regarding the value of a property, please contact us for a free consultation.
4 Beds
4 Baths
4,031 SqFt
SOLD DATE : 08/18/2023
Key Details
Sold Price $564,991
Property Type Single Family Home
Sub Type Single Family Residence
Listing Status Sold
Purchase Type For Sale
Square Footage 4,031 sqft
Price per Sqft $140
Subdivision Nottingham Forest South
MLS Listing ID 2439186
Sold Date 08/18/23
Style Traditional
Bedrooms 4
Full Baths 3
Half Baths 1
HOA Fees $83/ann
Year Built 1988
Annual Tax Amount $6,401
Lot Size 0.318 Acres
Acres 0.31811294
Property Description
Wow! GREAT Nottingham South 2 sty! Well though out floorplan with beautiful neutral decor! Spacious rooms with elegant finishes! Kitchen boasts Viking stainless appliances, granite counter, gas cooktop, compactor, built in wine cooler, and breakfast bar. Eating space in kitchen and hearth room to boot! Huge formal living room with beautiful painted box beams and fireplace. Office on the first floor as well as a formal dining room and butler's pantry and separate laundry room. Front and back staircase lead to the second floor which boasts of a master suite which includes a bay window, sitting room, en-suite bath with separate shower and toilet, and whirlpool tub. Another bedroom on the second floor has an en-suite bath and if that isn't enough, there are two more bedrooms sharing a Jack and Jill bath! Finished basement area is great for exercise other activities. 50 year metal coated roof. Walk to pool and tennis on the trail at the end of the cul-de-sac! Harmony/Blue Valley schools! House is being sold AS-IS with a warranty of buyers choice, however, seller will repair the Andersen windows prior to closing with acceptable offer. Priced well below area comps!
Location
State KS
County Johnson
Rooms
Other Rooms Fam Rm Gar Level, Fam Rm Main Level, Family Room, Formal Living Room, Sitting Room
Basement true
Interior
Interior Features Ceiling Fan(s), Central Vacuum, Prt Window Cover, Walk-In Closet(s)
Heating Forced Air
Cooling Electric
Flooring Carpet, Tile, Wood
Fireplaces Number 2
Fireplaces Type Hearth Room, Living Room
Fireplace Y
Appliance Dishwasher, Disposal, Microwave, Refrigerator, Built-In Oven
Laundry Laundry Room, Main Level
Exterior
Garage true
Garage Spaces 3.0
Fence Wood
Amenities Available Pool, Tennis Court(s), Trail(s)
Roof Type Metal
Building
Lot Description Cul-De-Sac, Treed
Entry Level 2 Stories
Sewer Public/City
Water Public
Structure Type Frame, Stone Veneer
Schools
Elementary Schools Harmony
Middle Schools Harmony
High Schools Blue Valley Nw
School District Blue Valley
Others
HOA Fee Include Partial Amenities
Ownership Private
Acceptable Financing Cash, Conventional, FHA, VA Loan
Listing Terms Cash, Conventional, FHA, VA Loan
Read Less Info
Want to know what your home might be worth? Contact us for a FREE valuation!

Our team is ready to help you sell your home for the highest possible price ASAP


"My job is to find and attract mastery-based agents to the office, protect the culture, and make sure everyone is happy! "







