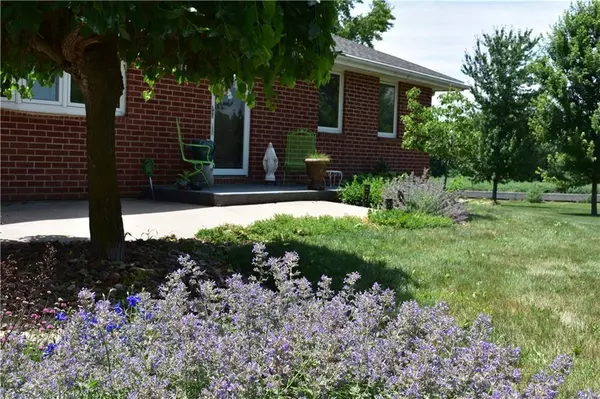$445,000
$445,000
For more information regarding the value of a property, please contact us for a free consultation.
3 Beds
2 Baths
1,560 SqFt
SOLD DATE : 08/11/2023
Key Details
Sold Price $445,000
Property Type Single Family Home
Sub Type Single Family Residence
Listing Status Sold
Purchase Type For Sale
Square Footage 1,560 sqft
Price per Sqft $285
Subdivision None
MLS Listing ID 2441509
Sold Date 08/11/23
Style Traditional
Bedrooms 3
Full Baths 2
Year Built 1976
Annual Tax Amount $1,702
Lot Size 11.000 Acres
Acres 11.0
Property Description
Welcome Home to your beautiful Ranch House with many updates. On 11 M/L acres north of Plattsburg near Shatto Dairy! This 3 Bedrooms/2 bath home features an open kitchen and dining area with built ins and a bay window. Large living room and Bamboo floor throughout the house. Kitchen includes GRANITE TOPS and Pantry. Living room provides patio doors to the deck and patio in the backyard with amazing views and direct plumbed propane grill station! Just off the kitchen is the laundry room with bath #2 which has a walk in shower. The main bedroom has a walk-in closet and a pocket door to bathroom #1. The metal Barn is approx. 36X40 with electricity and dirt floor with Metal Doors! The spacious basement is unfinished with lots of storage a potential additional finished square footage. BONUS **NEW ROOF 6/22023!! Other features include - New Furnace & AC - Leaf Guard - Radon Detector - UNITED FIBER - Tankless Water Heater - Septic Cleaned 2022 - Security System and PELLA WINDOWS! This property is a Rare Find! Peaceful Country setting with lots of trees. A little slice of Heaven!
Location
State MO
County Clinton
Rooms
Other Rooms Fam Rm Main Level, Main Floor BR, Main Floor Master
Basement true
Interior
Interior Features Custom Cabinets, Pantry, Walk-In Closet(s)
Heating Propane
Cooling Electric
Flooring Tile, Wood
Fireplace N
Appliance Dishwasher, Microwave, Built-In Electric Oven
Laundry In Basement
Exterior
Garage true
Garage Spaces 1.0
Fence Other
Roof Type Composition
Building
Lot Description Acreage, Treed
Entry Level Ranch
Sewer Septic Tank
Water PWS Dist, Well
Structure Type Brick & Frame
Schools
Elementary Schools Ellis
Middle Schools Plattsburg
High Schools Plattsburg
School District Clinton County R-Iii
Others
Ownership Private
Acceptable Financing Cash, Conventional, FHA, USDA Loan, VA Loan
Listing Terms Cash, Conventional, FHA, USDA Loan, VA Loan
Read Less Info
Want to know what your home might be worth? Contact us for a FREE valuation!

Our team is ready to help you sell your home for the highest possible price ASAP


"My job is to find and attract mastery-based agents to the office, protect the culture, and make sure everyone is happy! "







