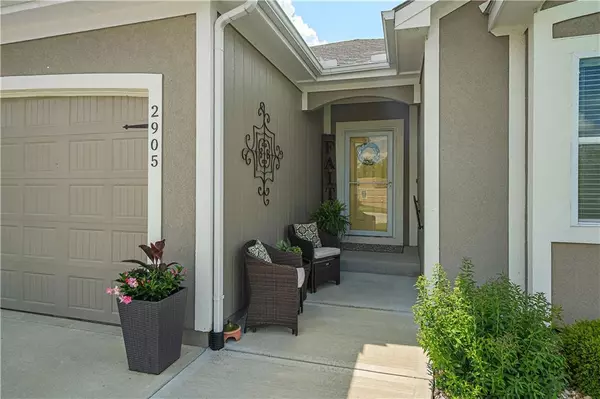$325,000
$325,000
For more information regarding the value of a property, please contact us for a free consultation.
2 Beds
2 Baths
1,428 SqFt
SOLD DATE : 07/28/2023
Key Details
Sold Price $325,000
Property Type Single Family Home
Sub Type Single Family Residence
Listing Status Sold
Purchase Type For Sale
Square Footage 1,428 sqft
Price per Sqft $227
Subdivision Villas Of Sonora Valley
MLS Listing ID 2436634
Sold Date 07/28/23
Style Traditional
Bedrooms 2
Full Baths 2
HOA Fees $150/mo
Year Built 2018
Annual Tax Amount $3,681
Lot Size 2,042 Sqft
Acres 0.04687787
Property Description
Gorgeous maintenance-provided home feels brand new!! Located on spacious corner lot and with beautiful landscaping already done for you!!! Step in and you'll feel right at home with the open, inviting floor plan! Great room offers corner fireplace to be enjoyed from all angles. Spacious kitchen with granite counters, stainless appliances, large island and corner walk-in pantry! Beautiful hardwood floors in main living areas. Front bedroom has access to full bath is located away from master. Fabulous master bath with double vanities and lots of cabinets/full-size drawers for storage! Walk-in closet recently updated with California Closet system making the best use of the space! Laundry room with cabinets conveniently located by master bedroom. Refrigerator, washer and dryer stays! Step out to the freshly stained covered deck with ceiling fan to enjoy those outdoor meals and enjoy the landscaping that seller invested $10k into. The basement is huge with 9 ft ceilings and perfect to finish for additional living space! Great community feel with swimming pool and pool house. HOA provides lawn mowing and all treatments, sprinkler system maintenance, trash and snow removal.
Location
State MO
County Jackson
Rooms
Other Rooms Great Room, Main Floor BR, Main Floor Master
Basement true
Interior
Interior Features Ceiling Fan(s), Kitchen Island, Pantry, Stained Cabinets, Vaulted Ceiling, Walk-In Closet(s)
Heating Forced Air
Cooling Electric
Flooring Carpet, Tile, Wood
Fireplaces Number 1
Fireplaces Type Gas, Great Room
Fireplace Y
Appliance Dishwasher, Disposal, Dryer, Humidifier, Microwave, Refrigerator, Free-Standing Electric Oven, Stainless Steel Appliance(s), Washer
Laundry Laundry Room, Main Level
Exterior
Exterior Feature Storm Doors
Garage true
Garage Spaces 2.0
Amenities Available Pool
Roof Type Composition
Building
Lot Description Corner Lot, Level, Sprinkler-In Ground, Zero Lot Line
Entry Level Ranch
Sewer City/Public
Water Public
Structure Type Frame, Stucco
Schools
Elementary Schools Lucy Franklin
Middle Schools Brittany Hill
High Schools Blue Springs
School District Blue Springs
Others
HOA Fee Include Lawn Service, Snow Removal, Trash
Ownership Private
Acceptable Financing Cash, Conventional, FHA, VA Loan
Listing Terms Cash, Conventional, FHA, VA Loan
Read Less Info
Want to know what your home might be worth? Contact us for a FREE valuation!

Our team is ready to help you sell your home for the highest possible price ASAP


"My job is to find and attract mastery-based agents to the office, protect the culture, and make sure everyone is happy! "







