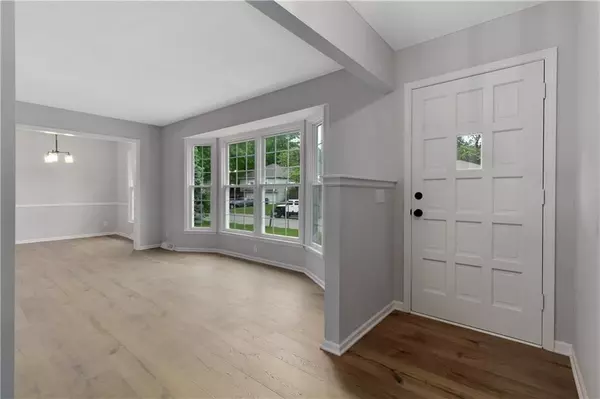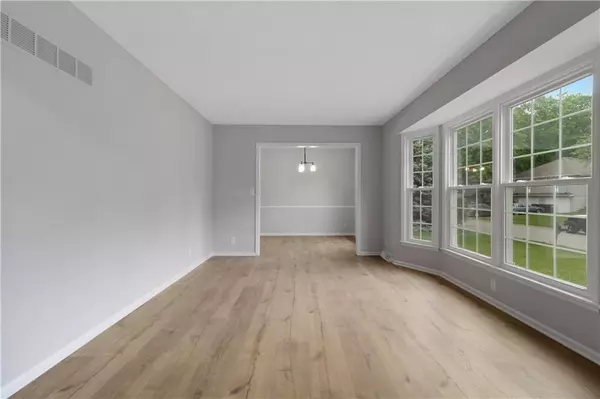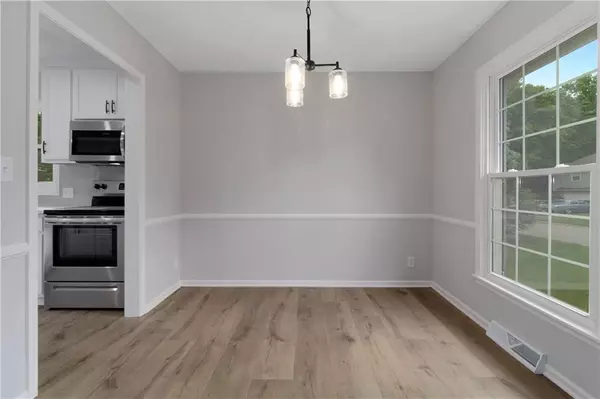$325,000
$325,000
For more information regarding the value of a property, please contact us for a free consultation.
4 Beds
3 Baths
1,843 SqFt
SOLD DATE : 07/18/2023
Key Details
Sold Price $325,000
Property Type Single Family Home
Sub Type Single Family Residence
Listing Status Sold
Purchase Type For Sale
Square Footage 1,843 sqft
Price per Sqft $176
Subdivision Country Club North
MLS Listing ID 2432566
Sold Date 07/18/23
Style Traditional
Bedrooms 4
Full Baths 3
Year Built 1970
Annual Tax Amount $2,426
Lot Size 0.252 Acres
Acres 0.25160697
Property Description
Professionally renovated to exacting standards! This updated Raised Ranch is guaranteed to exceed your expectations. From the moment you walk through the front door, the designer touches abound in this wonderful home. Luxury vinyl plank flooring flows throughout all the high traffic areas. Kitchen has been completely reconfigured and features all new cabinetry, appliances, and quartz counters… and it now overlooks the great room. Down the hall, the owner’s suite has that designer touch, too. 2 additional guest bedrooms and a second updated guest bath have been touched, as well. The surprises keep on coming in the basement. A finished family room with 2nd fireplace, 4th bedroom, and 3rd full bath are just as nice as the others. And there is a custom built-in cubby space and drop zone, too. Laundry room is extra large for all those big laundry days. And if you need the space for all of your hobbies and toys, the side entry garage is EXTRA deep. You won’t find a bigger garage for all of your stuff in this price range. Conveniently located with quick access to Adams Dairy Pkwy and 7 Hwy. And just around the corner from Lucy Franklin Elementary. Better move quickly!
Location
State MO
County Jackson
Rooms
Other Rooms Family Room, Great Room, Main Floor BR, Main Floor Master, Recreation Room
Basement true
Interior
Interior Features Painted Cabinets, Pantry, Vaulted Ceiling
Heating Forced Air
Cooling Electric
Flooring Carpet, Luxury Vinyl Plank
Fireplaces Number 2
Fireplaces Type Family Room, Great Room
Fireplace Y
Appliance Dishwasher, Disposal, Built-In Electric Oven, Stainless Steel Appliance(s)
Exterior
Garage true
Garage Spaces 2.0
Roof Type Composition
Building
Lot Description City Lot
Entry Level Raised Ranch
Sewer City/Public
Water Public
Structure Type Brick Veneer, Wood Siding
Schools
Elementary Schools Lucy Franklin
Middle Schools Brittany Hill
High Schools Blue Springs
School District Blue Springs
Others
Ownership Private
Acceptable Financing Cash, Conventional, FHA, VA Loan
Listing Terms Cash, Conventional, FHA, VA Loan
Read Less Info
Want to know what your home might be worth? Contact us for a FREE valuation!

Our team is ready to help you sell your home for the highest possible price ASAP


"My job is to find and attract mastery-based agents to the office, protect the culture, and make sure everyone is happy! "







