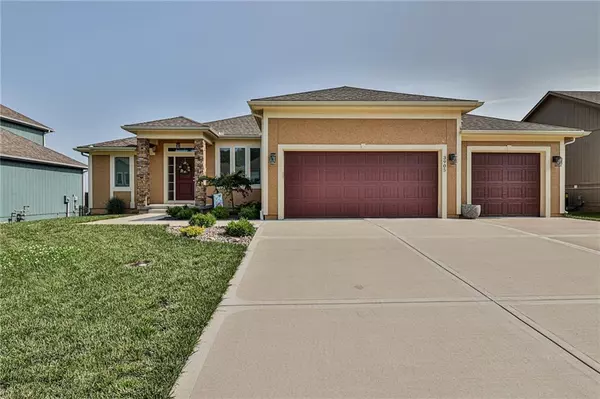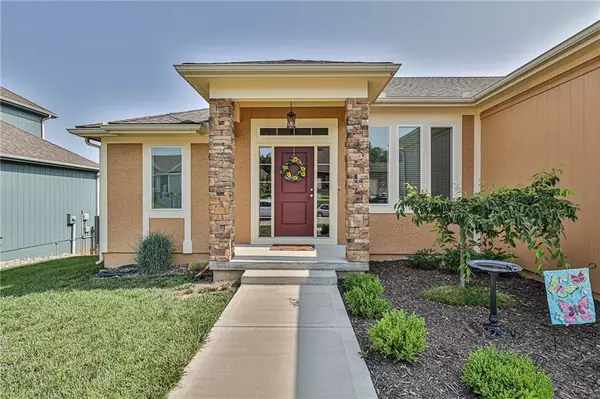$425,000
$425,000
For more information regarding the value of a property, please contact us for a free consultation.
3 Beds
2 Baths
1,788 SqFt
SOLD DATE : 07/12/2023
Key Details
Sold Price $425,000
Property Type Single Family Home
Sub Type Single Family Residence
Listing Status Sold
Purchase Type For Sale
Square Footage 1,788 sqft
Price per Sqft $237
Subdivision Briarwood Oak Estates
MLS Listing ID 2439935
Sold Date 07/12/23
Style Traditional
Bedrooms 3
Full Baths 2
Year Built 2020
Annual Tax Amount $5,333
Lot Size 10,125 Sqft
Acres 0.23243801
Property Description
Contingent offer accepted, Contigent upon the closing of their home by July 7th. Show for back-up offers just in case buyers home does not close . !! Check out this stunning ranch home with an oversized 3-car garage . This gem features an open floor plan with a brick fireplace , beautiful hardwood flooring, and a formal dining that opens to a living room perfect for entertaining. The kitchen is a gourmet chef's dream with marble countertops, a pantry, stainless steel appliances, and modern lighting. You will love how the bedrooms are so spacious, especially the master bedroom suite that features a double doorway leading into the master bathroom with all tile flooring & shower, double vanity & a real closet actually made big enough for 2 people !! 2nd bedroom features a built-in desk area perfect for a home office or studying. The full walk-out basement is stubbed for a full bath and is waiting for your customization. The high-efficiency heat pump ensures year-round comfort. This elegant homes also includes a covered deck, great for enjoying your morning coffee, and an outdoor fire-pit, perfect for relaxing evenings outdoors and gatherings. This active neighborhood community ALSO offers a community Pool !Don't miss out on this deal-priced to sell and absolutely gorgeous! Schedule a viewing today !
Location
State MO
County Jackson
Rooms
Other Rooms Great Room, Main Floor BR, Main Floor Master
Basement true
Interior
Interior Features Ceiling Fan(s), Custom Cabinets, Kitchen Island, Painted Cabinets, Pantry, Walk-In Closet(s)
Heating Heat Pump
Cooling Heat Pump
Flooring Carpet, Wood
Fireplaces Number 1
Fireplaces Type Gas, Great Room
Fireplace Y
Appliance Dishwasher, Disposal, Humidifier, Microwave, Built-In Electric Oven
Laundry Laundry Room, Main Level
Exterior
Exterior Feature Firepit
Garage true
Garage Spaces 3.0
Amenities Available Pool
Roof Type Composition
Building
Lot Description City Lot, Level
Entry Level Ranch
Sewer City/Public
Water Public
Structure Type Stone Veneer, Stucco
Schools
Elementary Schools Franklin Smith
Middle Schools Paul Kinder
High Schools Blue Springs
School District Blue Springs
Others
Ownership Private
Acceptable Financing Cash, Conventional, FHA, VA Loan
Listing Terms Cash, Conventional, FHA, VA Loan
Read Less Info
Want to know what your home might be worth? Contact us for a FREE valuation!

Our team is ready to help you sell your home for the highest possible price ASAP


"My job is to find and attract mastery-based agents to the office, protect the culture, and make sure everyone is happy! "







