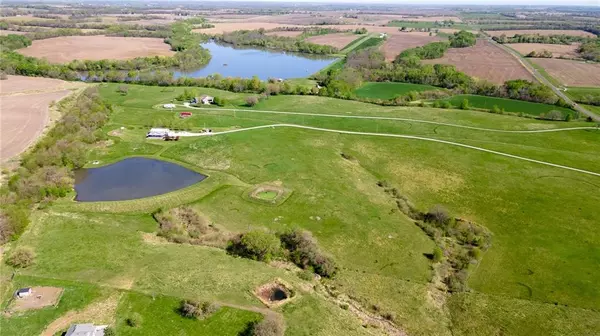$599,900
$599,900
For more information regarding the value of a property, please contact us for a free consultation.
1 Bed
2 Baths
897 SqFt
SOLD DATE : 07/05/2023
Key Details
Sold Price $599,900
Property Type Single Family Home
Sub Type Single Family Residence
Listing Status Sold
Purchase Type For Sale
Square Footage 897 sqft
Price per Sqft $668
Subdivision Other
MLS Listing ID 2429249
Sold Date 07/05/23
Style Barndominium
Bedrooms 1
Full Baths 1
Half Baths 1
Year Built 2021
Annual Tax Amount $2,107
Lot Size 30.000 Acres
Acres 30.0
Lot Dimensions 823 x 1431 x 1000 1962
Property Description
This popular barn dominium design sits on a site consisting of 30 acres of pasture, treed land, and a pond just inside the city limits of Plattsburg, Missouri. Only 2 years old, this home offers custom rustic materials and design using top-grade materials for granite, wood beams, plumbing, and building materials The living room opens into the kitchen with white cabinetry, granite countertops, stainless steel appliances, and bar-eating space. The floor plan includes 1 bedroom, 1.1 baths, and laundry area. There is an additional sleeping area (bunk room) adjacent to the 3-car garage. The heating and cooling system is a ductless, mini-split unit. The entire building structure was sprayed with hard cell walls and open cell ceiling providing a maximum R-value and bug-proof seal. Flooring and subflooring were completed with all rock backfill and 2" core foam for moisture and temperature control in the concrete foundation. Two-inch waterline up to the building reduced to 3/4" feeder line. The driveway is 1500' with a 3" clean stone base on top of fiber matting with 1" clean top for length of the entire access road. The primary build site for a new home stubbed in with 2" water line and positioned to add a septic tank that would drain into the existing lagoon The building pad has been designed for a walkout basement with perfect east and west orientation for maximum light and solar benefits. The conservation designed 2 1/2 acre pond is full stocked. Grounds have been well maintained.
Location
State MO
County Clinton
Rooms
Other Rooms Main Floor Master, Office, Workshop
Basement false
Interior
Interior Features Cedar Closet, Ceiling Fan(s), Kitchen Island, Painted Cabinets, Vaulted Ceiling, Walk-In Closet(s)
Heating Other
Cooling Other
Flooring Carpet, Vinyl, Wood
Fireplace Y
Appliance Dishwasher, Built-In Electric Oven, Free-Standing Electric Oven, Stainless Steel Appliance(s)
Laundry In Bathroom, Laundry Room
Exterior
Exterior Feature Sat Dish Allowed
Garage true
Garage Spaces 3.0
Fence Metal
Roof Type Metal
Building
Lot Description Acreage, Pond(s), Treed
Entry Level Ranch
Sewer Lagoon, Septic Tank
Water Rural
Structure Type Frame, Metal Siding
Schools
Elementary Schools Ellis
High Schools Plattsburg
School District Clinton County R-Iii
Others
Ownership Private
Acceptable Financing Cash, Conventional, FHA, USDA Loan, VA Loan
Listing Terms Cash, Conventional, FHA, USDA Loan, VA Loan
Read Less Info
Want to know what your home might be worth? Contact us for a FREE valuation!

Our team is ready to help you sell your home for the highest possible price ASAP


"My job is to find and attract mastery-based agents to the office, protect the culture, and make sure everyone is happy! "







