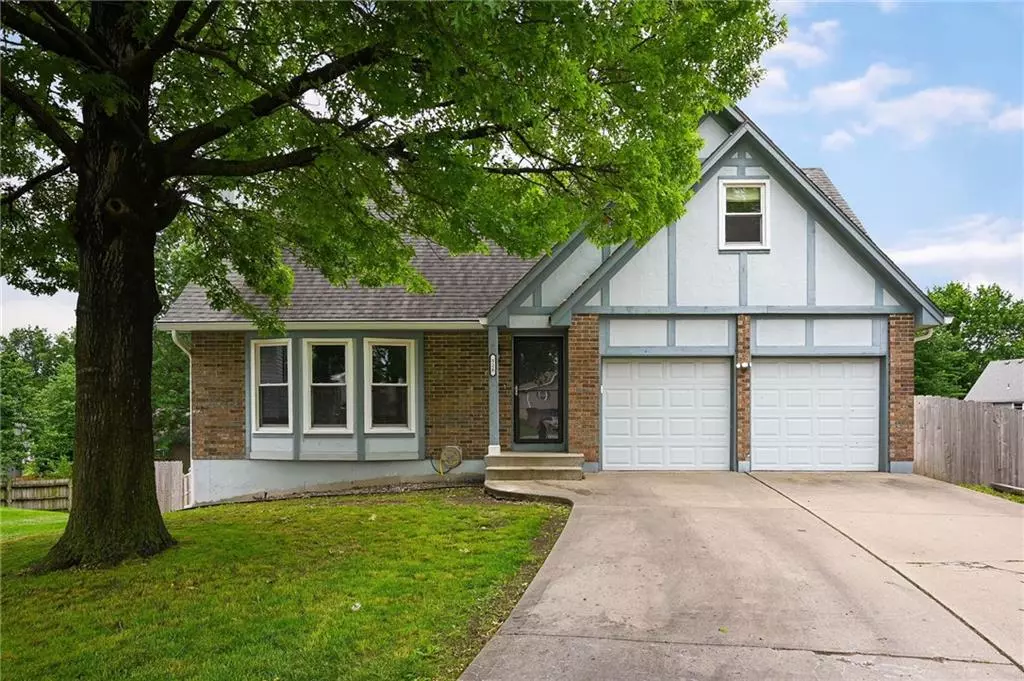$279,900
$279,900
For more information regarding the value of a property, please contact us for a free consultation.
3 Beds
4 Baths
2,492 SqFt
SOLD DATE : 06/30/2023
Key Details
Sold Price $279,900
Property Type Single Family Home
Sub Type Single Family Residence
Listing Status Sold
Purchase Type For Sale
Square Footage 2,492 sqft
Price per Sqft $112
Subdivision Brookwood Village Estates
MLS Listing ID 2435126
Sold Date 06/30/23
Style Traditional
Bedrooms 3
Full Baths 2
Half Baths 2
Year Built 1991
Annual Tax Amount $3,268
Lot Size 0.290 Acres
Acres 0.29
Property Description
Spacious 2-story home for under 300K! Ideal location in a cul-de-sac, walking distance to James Walker elementry school, and just blocks from Adams Dairy Landing shopping, I-70 and hwy 40. Main floor has open living room w/custom built-ins & fireplace which opens to nice sized kitchen w/pantry, lots of cabinets and half-bath. Kitchen opens to deck overlooking oversized 0.29 acre backyard (huge for a city lot!). Upper level features large primary bedroom w/5 piece en suite bath including walk-in closet, his/her sinks, shower and tub. Also on second floor are bedrooms 2 and 3 with additional full bath w/skylight and dedicated updated laundry room. Lower level has additional recreational room plus another half-bath AND walk-out to backyard. A few items (i.e. carpet) could use some TLC/replacment but other items such as new LVP flooring and fresh paint is move-in ready. Amazing opprotunity for a family or investment! (Sold As-Is, inspection for buyer knowledge only)
Location
State MO
County Jackson
Rooms
Basement true
Interior
Interior Features Ceiling Fan(s), Pantry, Skylight(s), Vaulted Ceiling, Walk-In Closet(s), Whirlpool Tub
Heating Forced Air
Cooling Electric
Flooring Carpet, Ceramic Floor, Luxury Vinyl Plank
Fireplaces Number 1
Fireplaces Type Living Room
Fireplace Y
Appliance Dishwasher, Disposal, Humidifier, Microwave, Refrigerator, Built-In Electric Oven, Stainless Steel Appliance(s)
Laundry Bedroom Level, Laundry Room
Exterior
Exterior Feature Sat Dish Allowed, Storm Doors
Garage true
Garage Spaces 2.0
Fence Wood
Roof Type Composition
Building
Lot Description City Limits, Cul-De-Sac, Level
Entry Level 2 Stories
Sewer City/Public
Water Public
Structure Type Brick Trim
Schools
Elementary Schools James Walker
Middle Schools Brittany Hill
High Schools Blue Springs
School District Blue Springs
Others
Ownership Private
Acceptable Financing Cash, Conventional
Listing Terms Cash, Conventional
Special Listing Condition As Is
Read Less Info
Want to know what your home might be worth? Contact us for a FREE valuation!

Our team is ready to help you sell your home for the highest possible price ASAP


"My job is to find and attract mastery-based agents to the office, protect the culture, and make sure everyone is happy! "







