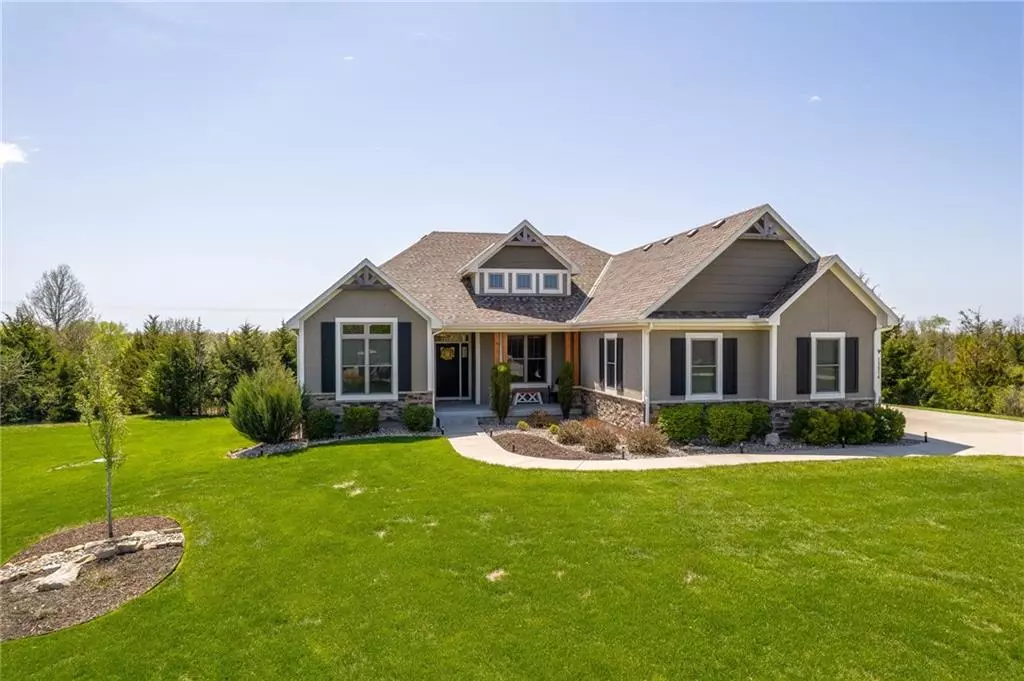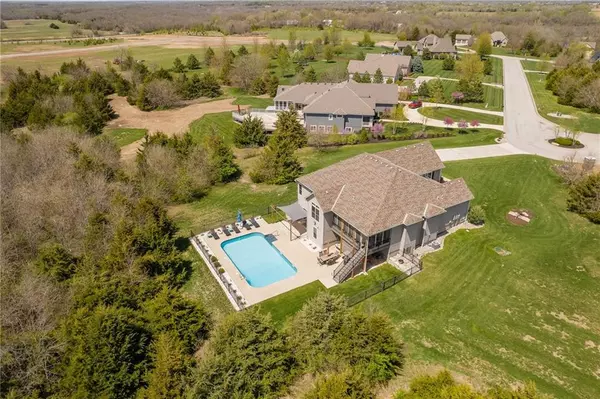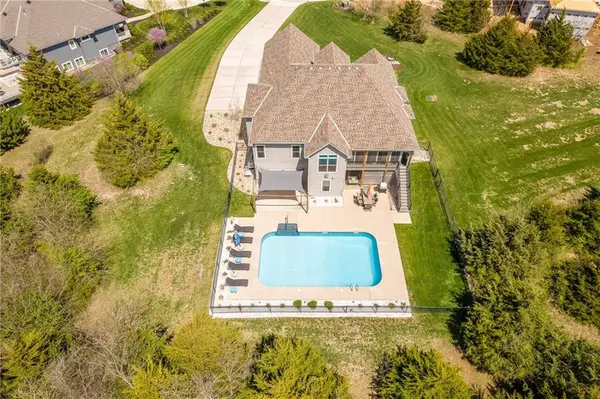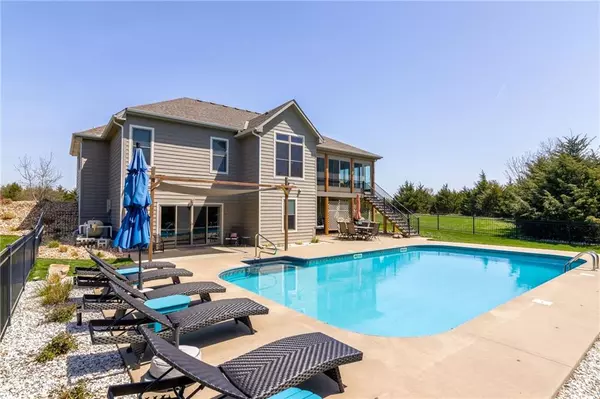$1,095,000
$1,095,000
For more information regarding the value of a property, please contact us for a free consultation.
4 Beds
4 Baths
3,776 SqFt
SOLD DATE : 06/02/2023
Key Details
Sold Price $1,095,000
Property Type Single Family Home
Sub Type Single Family Residence
Listing Status Sold
Purchase Type For Sale
Square Footage 3,776 sqft
Price per Sqft $289
Subdivision Mulberry Hill Estates
MLS Listing ID 2431076
Sold Date 06/02/23
Style Traditional
Bedrooms 4
Full Baths 4
HOA Fees $29/ann
Year Built 2017
Annual Tax Amount $10,229
Lot Size 2.003 Acres
Acres 2.0028696
Property Description
Stunning, custom built estate home, on two private wooded acres. This fantastic, reverse 1.5 story, sits at the end of a cul de sac. The gorgeous lot features a beautiful secluded, inground (36 x 20) saltwater pool. Enjoy the breathtaking pool from the 12 x 24 enclosed sun porch with composite decking. Inside enjoy the open floorplan with a large family room opening to the kitchen, with a wall of windows looking out to the sunroom. The kitchen features an oversized granite island, high end stainless appliances, walk-in pantry and an abundance of cabinets. The dining area is very spacious with plenty of room to entertain. The lovely primary bedroom is relaxing with a view of the pool and a gorgeous bath with stand alone tub, double vanities, walk-in shower and large walk-in closet. The first floor and lower level have hardwoods. The first floor office, with french doors, is private and conveniently located at the front of the home. The guest bedroom has a large walk-in closet and access to a beautiful bath. The rare walk-out finished lower level steps out to a covered patio to enjoy the large pool and backyard oasis. The lower level walk-out boasts a spacious family room, complete wet bar including sink, disposal, dishwasher, microwave and refrigerator. There are two large private bedrooms with attached baths. Plenty of storage still available. No expenses spared, whole house water softener, 5 CAT5 network outlets, LED lighting throughout, WiFi controlled items: Ring doorbell, Xfinity security system, Nest thermostat,Chamberlain garage door openers and Hydrawise irrigation system. Exquisite decor including 15K in window coverings. This home is amazing and meticulously maintained.
Location
State KS
County Johnson
Rooms
Other Rooms Den/Study, Family Room, Main Floor Master, Office, Sun Room
Basement true
Interior
Interior Features Ceiling Fan(s), Kitchen Island, Painted Cabinets, Pantry, Walk-In Closet(s)
Heating Forced Air
Cooling Electric
Flooring Carpet, Ceramic Floor, Wood
Fireplaces Number 1
Fireplaces Type Electric, Living Room
Fireplace Y
Appliance Dishwasher, Disposal, Microwave, Built-In Electric Oven, Stainless Steel Appliance(s)
Laundry Dryer Hookup-Ele, Main Level
Exterior
Parking Features true
Garage Spaces 3.0
Pool Inground
Roof Type Composition
Building
Lot Description Acreage, Cul-De-Sac, Estate Lot, Treed
Entry Level Reverse 1.5 Story
Sewer Grinder Pump, Septic Tank
Water Public
Structure Type Board/Batten
Schools
Elementary Schools Madison
Middle Schools Pioneer Ridge
High Schools Gardner Edgerton
School District Gardner Edgerton
Others
Ownership Private
Acceptable Financing Cash, Conventional
Listing Terms Cash, Conventional
Read Less Info
Want to know what your home might be worth? Contact us for a FREE valuation!

Our team is ready to help you sell your home for the highest possible price ASAP


"My job is to find and attract mastery-based agents to the office, protect the culture, and make sure everyone is happy! "







