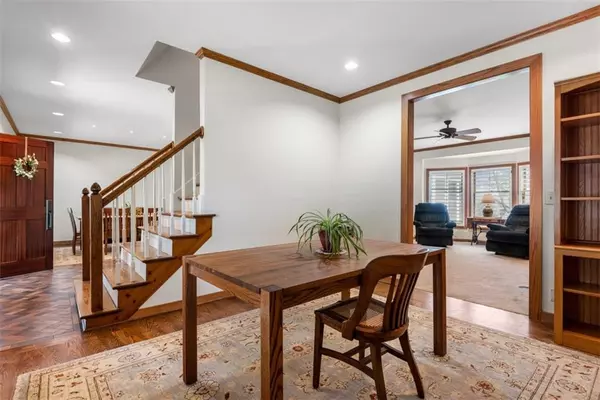$520,000
$520,000
For more information regarding the value of a property, please contact us for a free consultation.
4 Beds
5 Baths
3,672 SqFt
SOLD DATE : 05/26/2023
Key Details
Sold Price $520,000
Property Type Single Family Home
Sub Type Single Family Residence
Listing Status Sold
Purchase Type For Sale
Square Footage 3,672 sqft
Price per Sqft $141
Subdivision Windsor Manor
MLS Listing ID 2431779
Sold Date 05/26/23
Style Traditional
Bedrooms 4
Full Baths 4
Half Baths 1
HOA Fees $35/ann
Year Built 1988
Annual Tax Amount $4,261
Lot Size 10,061 Sqft
Acres 0.23096877
Property Description
Welcome to this immaculate 4-bedroom 4-bathroom stately two-story HOME located in a popular Blue Valley neighborhood! With every attention to detail thought of you truly just have to move in and have peace about the amazing care this 35 years owner home has had! You are greeted by the gorgeous double doors that lead into the inviting dining room flowing perfectly to the office, great room and kitchen. With plenty of space on the main level to comfortably gather and unwind at the end of the day in the hearth area right off the kitchen. The custom design kitchen with so much attention to detail is a cook’s dream. The fireplace in the great room is the star of the show with gorgeous built-ins. GORGOEOUS shutters throughout home! On the second level you will find the spacious master bedroom and private bath with heated floors, walk-in closet and additional storage area. Three additional spacious bedrooms as well as 2 additional full bathrooms. The walkout basement offers the perfect rec area, office/game space, fully accessible bathroom w/ plenty of storage. Elevator that services all 3 levels of the home! Newer HVAC! Walk out to the screened patio overlooking the treed back yard oasis lovely for enjoying summer evenings. The patio area offers additional gathering space. 11X12 covered smoke shack for all the BBQ's!
Location
State KS
County Johnson
Rooms
Other Rooms Enclosed Porch, Great Room, Office, Recreation Room
Basement true
Interior
Interior Features Ceiling Fan(s), Custom Cabinets, Walk-In Closet(s)
Heating Natural Gas
Cooling Attic Fan, Electric
Flooring Carpet, Ceramic Floor, Wood
Fireplaces Number 3
Fireplaces Type Basement, Great Room, Hearth Room
Fireplace Y
Appliance Dishwasher, Disposal, Microwave, Gas Range, Water Softener
Laundry Main Level
Exterior
Parking Features true
Garage Spaces 2.0
Roof Type Composition
Building
Lot Description City Lot, Treed
Entry Level 2 Stories
Sewer City/Public
Water Public
Structure Type Stucco & Frame
Schools
Elementary Schools Cottonwood Pt
Middle Schools Oxford
High Schools Blue Valley Nw
School District Blue Valley
Others
HOA Fee Include Curbside Recycle, Other, Trash
Ownership Private
Acceptable Financing Cash, Conventional, FHA, VA Loan
Listing Terms Cash, Conventional, FHA, VA Loan
Read Less Info
Want to know what your home might be worth? Contact us for a FREE valuation!

Our team is ready to help you sell your home for the highest possible price ASAP


"My job is to find and attract mastery-based agents to the office, protect the culture, and make sure everyone is happy! "







