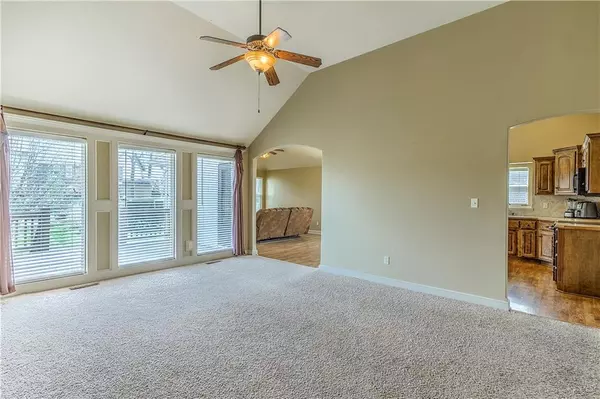$350,000
$350,000
For more information regarding the value of a property, please contact us for a free consultation.
4 Beds
3 Baths
2,874 SqFt
SOLD DATE : 05/24/2023
Key Details
Sold Price $350,000
Property Type Single Family Home
Sub Type Single Family Residence
Listing Status Sold
Purchase Type For Sale
Square Footage 2,874 sqft
Price per Sqft $121
Subdivision Briarwood Oak Estates
MLS Listing ID 2428394
Sold Date 05/24/23
Style Traditional
Bedrooms 4
Full Baths 3
HOA Fees $31/ann
Year Built 2006
Annual Tax Amount $5,482
Lot Size 9,803 Sqft
Acres 0.22504592
Property Description
UNIQUE LAYOUT! This home's expansive entry leads up to the main level where you'll find the great room with large south-facing windows and a cool display niche. The great room opens into the hearth room/kitchen combo - gas fireplace in the hearth room as well as access to the deck. The kitchen features stained cabinets, a prep island and pantry - fridge stays! There is an eat-in area in the kitchen in addition to a formal dining room. The large primary suite features two closets, and the attached primary bath has both a jetted tub and a separate shower. The finished lower level boasts a 4th bedroom, a full bath, a rec room with built-ins, and through a set of French doors is a finished space which seller is using as a home office - could be a 5th nonconforming bedroom. You'll enjoy relaxing and entertaining on the large deck overlooking the back yard. The three-car garage has one bay walled off separately - great for a shop, a hobby room or boat/jet ski storage. New exterior paint 2022. The nominal HOA fee includes use of the neighborhood pool! This home has large rooms and neat upgrades like bullnose corners, extra millwork, detailed ceilings and arched doorways. HURRY!
Location
State MO
County Jackson
Rooms
Other Rooms Family Room, Great Room, Main Floor BR, Main Floor Master, Office
Basement true
Interior
Interior Features Ceiling Fan(s), Kitchen Island, Pantry, Stained Cabinets, Vaulted Ceiling, Walk-In Closet(s), Whirlpool Tub
Heating Forced Air
Cooling Electric
Flooring Carpet, Wood
Fireplaces Number 1
Fireplaces Type Gas, Hearth Room
Equipment Fireplace Screen, Satellite Dish
Fireplace Y
Appliance Dishwasher, Disposal, Microwave, Built-In Electric Oven
Laundry In Hall, Main Level
Exterior
Garage true
Garage Spaces 3.0
Amenities Available Pool
Roof Type Composition
Building
Lot Description City Lot, Sprinkler-In Ground
Entry Level Split Entry
Sewer City/Public
Water Public
Structure Type Wood Siding
Schools
Middle Schools Paul Kinder
High Schools Blue Springs
School District Blue Springs
Others
Ownership Private
Acceptable Financing Cash, Conventional, FHA, VA Loan
Listing Terms Cash, Conventional, FHA, VA Loan
Read Less Info
Want to know what your home might be worth? Contact us for a FREE valuation!

Our team is ready to help you sell your home for the highest possible price ASAP


"My job is to find and attract mastery-based agents to the office, protect the culture, and make sure everyone is happy! "







