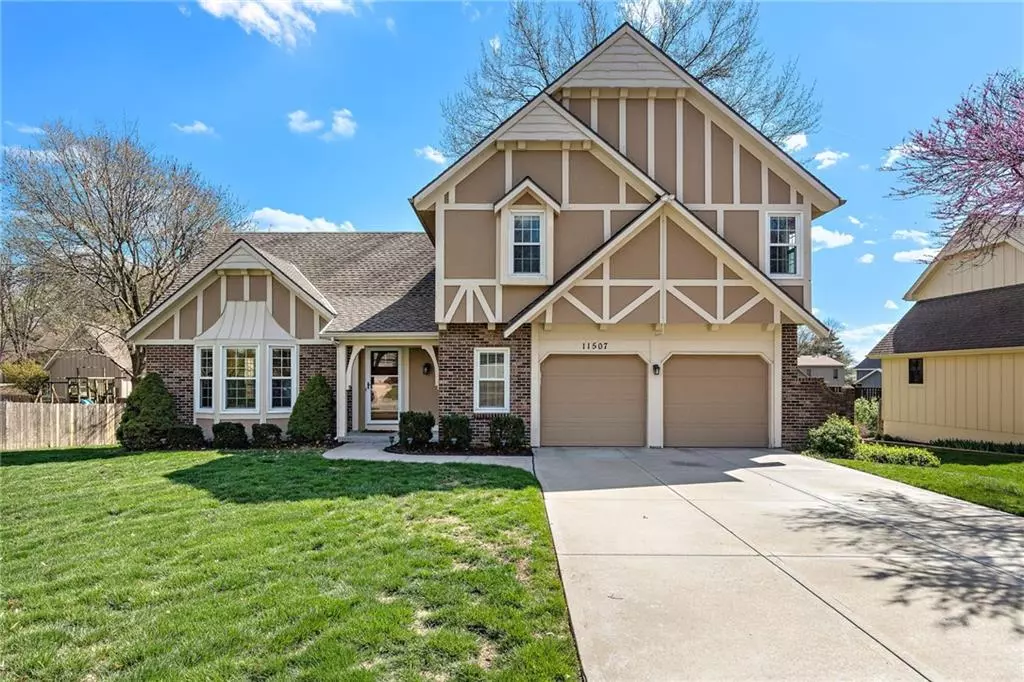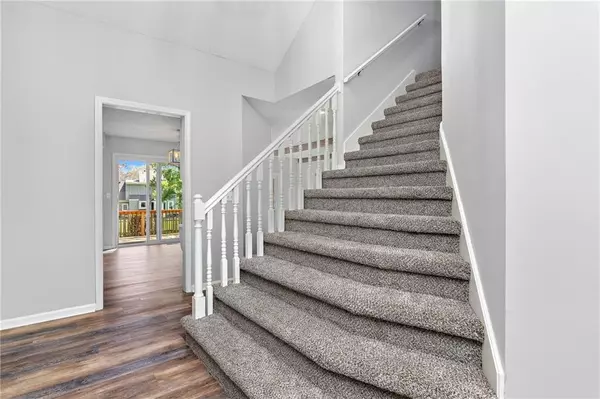$420,000
$420,000
For more information regarding the value of a property, please contact us for a free consultation.
4 Beds
3 Baths
2,769 SqFt
SOLD DATE : 05/19/2023
Key Details
Sold Price $420,000
Property Type Single Family Home
Sub Type Single Family Residence
Listing Status Sold
Purchase Type For Sale
Square Footage 2,769 sqft
Price per Sqft $151
Subdivision Oak Park Manor
MLS Listing ID 2429749
Sold Date 05/19/23
Style Traditional
Bedrooms 4
Full Baths 2
Half Baths 1
HOA Fees $22/ann
Annual Tax Amount $3,836
Lot Size 0.270 Acres
Acres 0.27
Lot Dimensions 99 X 147
Property Description
Discover your dream home in the desirable Oak Park Manor subdivision with this meticulously maintained 2-story gem. Boasting a freshly updated interior with brand-new paint and flooring throughout, this home exudes a modern and sophisticated charm. Perfectly situated just minutes from Oak Park Mall, and with convenient highway access, you'll enjoy easy access to all the best shopping, dining, and entertainment that the area has to offer.
This home is a short walk from the nearby schools and Bluejacket Park. Take a refreshing dip in the pool, challenge friends to a game of tennis, or simply enjoy a picnic in the large open green space. Indoors, the open kitchen with a new oven/microwave combo unit and cooktop stove feeds into the sunken living room, creating a perfect space for entertaining guests or simply relaxing with family. Flooded with natural light, this living area is the heart of the home.
Step outside to the large backyard deck and soak up the peaceful surroundings while hosting summer barbecues and parties. With a newer A/C, furnace, roof, gutters, deck, driveway, exterior paint, windows, glass doors, and more, this home is ready for you to move in with peace of mind. Don't miss out on this rare opportunity to own a beautifully updated home in this highly sought-after neighborhood!
Location
State KS
County Johnson
Rooms
Other Rooms Family Room
Basement true
Interior
Interior Features All Window Cover, Expandable Attic, Kitchen Island, Pantry, Skylight(s)
Heating Natural Gas, Natural Gas
Cooling Attic Fan, Electric
Flooring Carpet
Fireplaces Number 1
Fireplaces Type Family Room, Gas Starter, Wood Burning
Fireplace Y
Appliance Dishwasher, Disposal, Humidifier, Microwave, Refrigerator, Built-In Electric Oven
Laundry Main Level
Exterior
Exterior Feature Storm Doors
Garage true
Garage Spaces 2.0
Fence Wood
Amenities Available Play Area, Pool, Tennis Court(s)
Roof Type Shake
Building
Lot Description City Lot, Level, Treed
Entry Level 2 Stories
Sewer City/Public
Water Public
Structure Type Brick & Frame, Frame
Schools
Elementary Schools Oak Park Carpenter
Middle Schools Indian Woods
High Schools Sm South
School District Shawnee Mission
Others
HOA Fee Include Curbside Recycle, Trash
Ownership Private
Acceptable Financing Cash, Conventional, FHA, VA Loan
Listing Terms Cash, Conventional, FHA, VA Loan
Read Less Info
Want to know what your home might be worth? Contact us for a FREE valuation!

Our team is ready to help you sell your home for the highest possible price ASAP


"My job is to find and attract mastery-based agents to the office, protect the culture, and make sure everyone is happy! "







