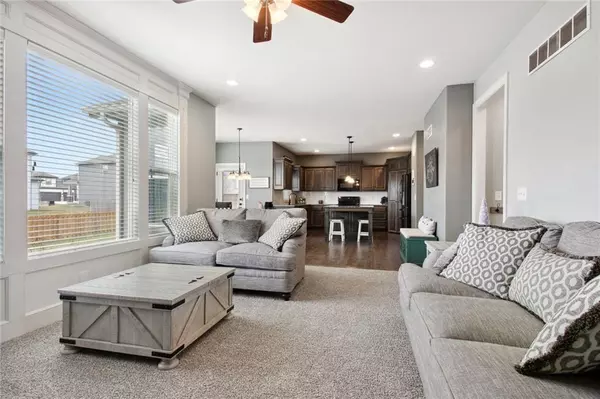$455,000
$455,000
For more information regarding the value of a property, please contact us for a free consultation.
4 Beds
4 Baths
2,191 SqFt
SOLD DATE : 05/18/2023
Key Details
Sold Price $455,000
Property Type Single Family Home
Sub Type Single Family Residence
Listing Status Sold
Purchase Type For Sale
Square Footage 2,191 sqft
Price per Sqft $207
Subdivision Copper Springs Iii
MLS Listing ID 2427012
Sold Date 05/18/23
Style Traditional
Bedrooms 4
Full Baths 3
Half Baths 1
Year Built 2016
Annual Tax Amount $5,416
Lot Size 8,581 Sqft
Acres 0.19699265
Property Description
Why wait for a new build when you can buy this Delaney plan with an added sprinkler system, fence and extended patio? Beautiful finishes including dark kitchen cabinets, classy granite and gorgeous slate tiles in all the bathrooms! On the main floor, enter through the French Doors to a designated office space with beautiful windows and plenty of room for an office desk or large table for dining. The Great room hosts a stacked stone fireplace and a wall of windows for tons of natural light. The kitchen is surrounded in rich cabinets and amazing granite counters. And don't forget the large walk-in pantry area with plenty of built in shelving and space for all your kitchen storage. Upstairs is the large master suite and AMAZING master bathroom. This includes a wonderful walk-in shower with floor to ceiling custom tile, 2 separate vanities, a fantastic soaker tub and the most amazing and big walk-in closet with tons of hanging space and built in shelving. The 2nd bedroom has its own private-full bathroom, and the 3rd and 4th bedrooms share a beautiful jack-n-jill bathroom. This property has a great sized yard with a full sprinkler system and privacy fence. It also includes an oversized patio off the back for entertaining or relaxing! New carpet throughout!
Location
State KS
County Johnson
Rooms
Other Rooms Breakfast Room, Great Room, Office
Basement true
Interior
Interior Features Kitchen Island, Pantry, Stained Cabinets, Walk-In Closet(s), Whirlpool Tub
Heating Forced Air
Cooling Electric
Flooring Carpet, Wood
Fireplaces Number 1
Fireplaces Type Gas, Great Room, Zero Clearance
Fireplace Y
Appliance Dishwasher, Disposal, Microwave, Built-In Electric Oven
Laundry Bedroom Level, Laundry Room
Exterior
Parking Features true
Garage Spaces 3.0
Fence Wood
Roof Type Composition
Building
Lot Description City Limits, City Lot, Sprinkler-In Ground
Entry Level 2 Stories
Sewer City/Public
Water Public
Structure Type Frame
Schools
Elementary Schools Gardner
Middle Schools Wheatridge
High Schools Gardner Edgerton
School District Gardner Edgerton
Others
HOA Fee Include No Amenities
Ownership Private
Acceptable Financing Conventional, FHA, VA Loan
Listing Terms Conventional, FHA, VA Loan
Read Less Info
Want to know what your home might be worth? Contact us for a FREE valuation!

Our team is ready to help you sell your home for the highest possible price ASAP

"My job is to find and attract mastery-based agents to the office, protect the culture, and make sure everyone is happy! "







