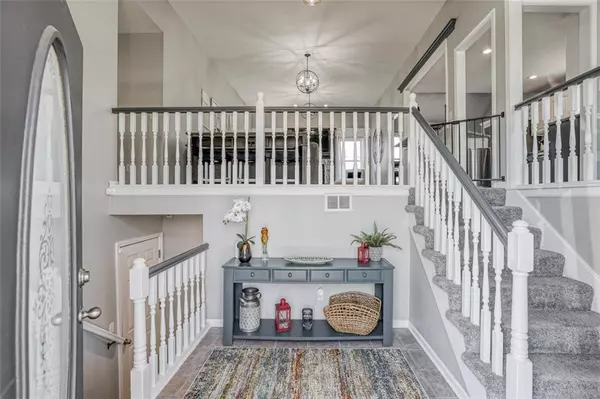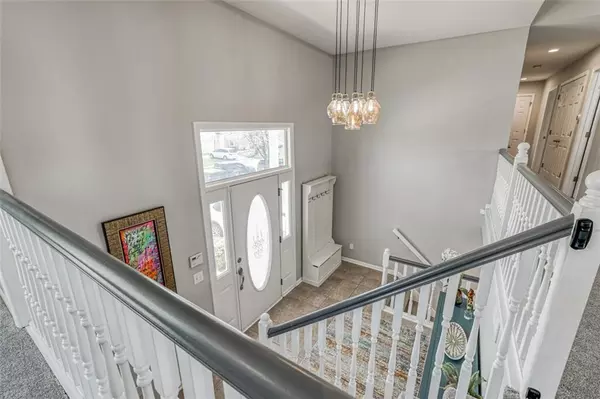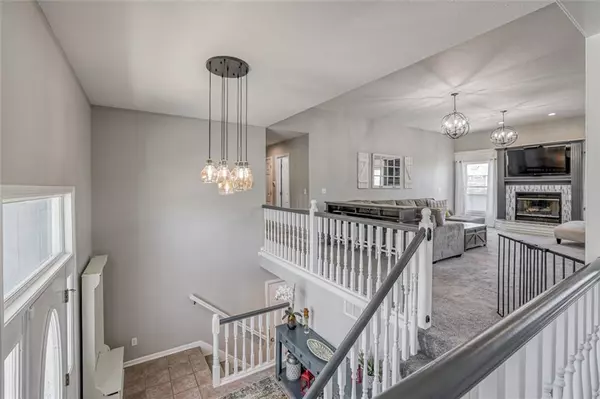$330,000
$330,000
For more information regarding the value of a property, please contact us for a free consultation.
4 Beds
3 Baths
2,590 SqFt
SOLD DATE : 05/11/2023
Key Details
Sold Price $330,000
Property Type Single Family Home
Sub Type Single Family Residence
Listing Status Sold
Purchase Type For Sale
Square Footage 2,590 sqft
Price per Sqft $127
Subdivision Fountain Gate
MLS Listing ID 2428132
Sold Date 05/11/23
Style Traditional
Bedrooms 4
Full Baths 2
Half Baths 1
Year Built 1997
Annual Tax Amount $4,198
Lot Size 8,050 Sqft
Acres 0.18480258
Property Description
Stunning Updated Home Shows Like New in Coveted Fountain Gate Subdivision! Impressive 2 Story Tiled Entry Leads to Texas Size Great Room with New Tiled Fireplace Surround. Great Room is Open to Remodeled Hot White Kitchen! Wall was Opened Up from Kitchen to Great Room & Large Granite Island w/ Breakfast Bar & Additional Cabinetry + Pantry were Added. All New Stainless Steel Appliances Just Installed! Dining Room or Office Off Kitchen. All New Paint, Carpet, Lux Vinyl Flooring & Light Fixtures. Large Master Suite Boasts Newly Remodeled Master Bath with Large Tiled Shower, New Vanity, Toilet, Flooring & Barn Door. Huge Walkout Finished Lower Level w/ 4th BR, Bathroom, Family Room with 2nd Fireplace, Built-In Shelves, Front Projection TV w/ 120" Screen & Good Sized Storage Area in Crawl Space! Entertain Family & Friends on Your Deck off the Kitchen as Well as 2 Concrete Patios(1 Patio Has Hot Tub Hookup Already Installed). BONUS Oversized 30' X 25' Extended Garage! Fantastic Location w/ Gardner Edgerton Schools within Walking Distance.
Location
State KS
County Johnson
Rooms
Other Rooms Breakfast Room, Entry, Family Room, Great Room, Main Floor BR, Main Floor Master, Office
Basement true
Interior
Interior Features Ceiling Fan(s), Kitchen Island, Painted Cabinets, Pantry, Smart Thermostat, Vaulted Ceiling, Walk-In Closet(s)
Heating Forced Air
Cooling Electric
Flooring Carpet, Luxury Vinyl Plank, Tile
Fireplaces Number 2
Fireplaces Type Family Room, Gas, Gas Starter, Great Room
Equipment Fireplace Screen
Fireplace Y
Appliance Dishwasher, Disposal, Dryer, Microwave, Refrigerator, Built-In Electric Oven, Stainless Steel Appliance(s), Washer
Laundry Bedroom Level, In Hall
Exterior
Exterior Feature Storm Doors
Parking Features true
Garage Spaces 2.0
Fence Wood
Roof Type Composition
Building
Lot Description City Lot, Level
Entry Level Raised Ranch,Split Entry
Sewer City/Public
Water Public
Structure Type Stucco, Wood Siding
Schools
Elementary Schools Sunflower
Middle Schools Wheatridge
High Schools Gardner Edgerton
School District Gardner Edgerton
Others
Ownership Private
Acceptable Financing Cash, Conventional, FHA, VA Loan
Listing Terms Cash, Conventional, FHA, VA Loan
Read Less Info
Want to know what your home might be worth? Contact us for a FREE valuation!

Our team is ready to help you sell your home for the highest possible price ASAP

"My job is to find and attract mastery-based agents to the office, protect the culture, and make sure everyone is happy! "







