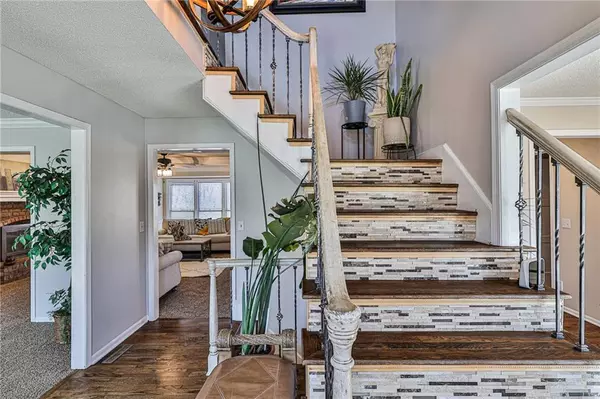$429,000
$429,000
For more information regarding the value of a property, please contact us for a free consultation.
4 Beds
4 Baths
3,763 SqFt
SOLD DATE : 05/08/2023
Key Details
Sold Price $429,000
Property Type Single Family Home
Sub Type Single Family Residence
Listing Status Sold
Purchase Type For Sale
Square Footage 3,763 sqft
Price per Sqft $114
Subdivision Forest Oaks
MLS Listing ID 2428364
Sold Date 05/08/23
Style Traditional
Bedrooms 4
Full Baths 3
Half Baths 1
HOA Fees $37/ann
Year Built 1991
Annual Tax Amount $5,869
Lot Size 0.320 Acres
Acres 0.32001835
Property Description
Fall in love with this spacious 4 bed 3.5 bath & non-conforming 5th bed in basement, in the heart of Overland Park! This 2 story open floor plan in the desirable Forest Oaks has lots of privacy with a large yard that backs up to trees, large finished walkout basement, where you can entertain inside or take it outside to the 2-tiered deck with hot tub. Large family room with built in floor-to-ceiling brick fireplace create the perfect focal point for all your family gatherings. SO many windows to let all the natural light flood in! Off the features a wet bar that goes through to the spacious kitchen with hardwood floors throughout the main. The updated kitchen boasts a center island, stainless steel appliances, & granite countertops. Walk past the main floor laundry & half bath into the beautiful formal dining room. Upstairs features a secluded primary bedroom with large ensuite with fireplace, double vanity, separate shower & bath, walk-in closet. Secondary bedrooms are very generous size with great closet space. The 5th non-conforming bedroom is in the walk-out basement with a private full bathroom. The finished walk out basement features an additional fire place in the living area, high ceilings, bonus room for an office & all additional space for the ultimate playroom/man cave for everyone to enjoy. Buyer's agent to verify square footage. New carpet in bedrooms on 4/10/23. All new garage floor installed on 04/11/2023. We are motivated & priced to sell! Bring us your best offer! Will go FAST! *Multiple offers- please submit highest & best by 04/11/2023 at 7pm. Thank you.*
Location
State KS
County Johnson
Rooms
Other Rooms Fam Rm Main Level, Formal Living Room, Recreation Room, Sitting Room
Basement true
Interior
Interior Features Ceiling Fan(s), Central Vacuum, Kitchen Island, Skylight(s), Vaulted Ceiling, Wet Bar, Whirlpool Tub
Heating Natural Gas
Cooling Attic Fan, Electric
Flooring Carpet, Wood
Fireplaces Number 3
Fireplaces Type Family Room, Gas Starter, Master Bedroom, Recreation Room
Equipment Fireplace Screen
Fireplace Y
Appliance Dishwasher, Disposal, Exhaust Hood, Microwave, Refrigerator, Built-In Electric Oven, Trash Compactor
Laundry Laundry Room, Off The Kitchen
Exterior
Garage true
Garage Spaces 2.0
Fence Privacy, Wood
Amenities Available Pool
Roof Type Composition
Building
Lot Description City Limits, Treed, Wooded
Entry Level 2 Stories
Sewer City/Public
Water Public
Structure Type Stucco, Wood Siding
Schools
Elementary Schools Pleasant Ridge
Middle Schools Pioneer Trail
High Schools Olathe East
School District Shawnee Mission
Others
HOA Fee Include Snow Removal, Trash
Ownership Private
Acceptable Financing Cash, Conventional, FHA, VA Loan
Listing Terms Cash, Conventional, FHA, VA Loan
Special Listing Condition As Is
Read Less Info
Want to know what your home might be worth? Contact us for a FREE valuation!

Our team is ready to help you sell your home for the highest possible price ASAP


"My job is to find and attract mastery-based agents to the office, protect the culture, and make sure everyone is happy! "







