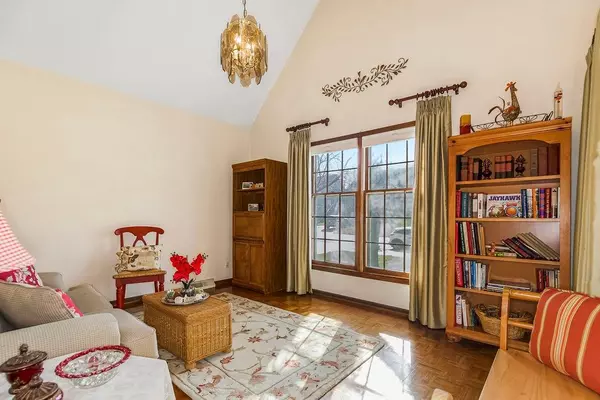$345,000
$345,000
For more information regarding the value of a property, please contact us for a free consultation.
4 Beds
3 Baths
3,661 SqFt
SOLD DATE : 04/28/2023
Key Details
Sold Price $345,000
Property Type Single Family Home
Sub Type Single Family Residence
Listing Status Sold
Purchase Type For Sale
Square Footage 3,661 sqft
Price per Sqft $94
Subdivision Century Estates Iii
MLS Listing ID 2428729
Sold Date 04/28/23
Style Traditional
Bedrooms 4
Full Baths 2
Half Baths 1
Year Built 1978
Annual Tax Amount $3,922
Lot Size 8,276 Sqft
Acres 0.19
Property Description
**MULTIPLE OFFERS - PLEASE SUBMIT BEST OFFER BY 8 PM 4-8-23** Highly desirable LOCATION & FLOOR PLAN of this lovely and well maintained home in Century Estates! Walk into a vaulted entry with beautifully maintained Parquet wood floors. The Parquet floors continue into the vaulted formal living room which is filled with an abundance of light! Across the entry is the formal dining room with tray ceiling. A short hall leads to a GENEROUS sized Master suite featuring a luxurious, custom made vanity w/granite top, travertine tiled shower & large walk in closet. The Kitchen has rich, dark wood cabinetry with bronze hardware, GRANITE counters & smooth travertine tile splash.The Island is great for prep & pan storage! Bonus: Lazy susan style tall pantry for food storage. Sunny breakfast nook in bay windows overlooks the backyard. Powder room & laundry off the kitchen. Spacious family room features a charming floor to ceiling brick fireplace.and thick wood trim slider to access the large 2 tiered deck. Perfect for entertaining with family and friends. Back yard has mature trees which provides privacy and adjoins to green space which adds space and no one directly behind the home! Upstairs you will find 3 good sized rooms and a full bath. Be sure to look at additional planked storage space in the North and South rooms. These spaces could provide the opportunity to add another bath on the 2nd level! Go downstairs to a LARGE, DRY unfinished basement. It is great for storage, workshop or could be renovated into 1000+ square feet of additional family living space! The 2 car rear facing garage is extra deep! Under the large deck can be utilized as well for storage of outdoor items. The location of this home is so convenient to Shopping, and Highways! Walking distance to trails and playgrounds at Flat Rock Creek Park & Pool and also at Rosehill Park. Note: Selling Agent is related to Seller.
Location
State KS
County Johnson
Rooms
Other Rooms Entry, Family Room, Formal Living Room, Main Floor Master, Workshop
Basement true
Interior
Interior Features Ceiling Fan(s), Kitchen Island, Pantry, Prt Window Cover, Walk-In Closet(s)
Heating Forced Air
Cooling Electric
Flooring Carpet, Tile, Wood
Fireplaces Number 1
Fireplaces Type Family Room, Gas Starter
Equipment Fireplace Screen
Fireplace Y
Appliance Dishwasher, Disposal, Microwave, Built-In Electric Oven
Laundry Laundry Room, Main Level
Exterior
Exterior Feature Storm Doors
Garage true
Garage Spaces 2.0
Fence Partial
Roof Type Composition
Building
Lot Description Adjoin Greenspace, Treed
Entry Level 1.5 Stories
Sewer City/Public
Water Public
Structure Type Brick Trim, Vinyl Siding
Schools
Elementary Schools Rosehill
Middle Schools Indian Woods
High Schools Sm South
School District Shawnee Mission
Others
Ownership Private
Acceptable Financing Cash, Conventional, FHA, VA Loan
Listing Terms Cash, Conventional, FHA, VA Loan
Read Less Info
Want to know what your home might be worth? Contact us for a FREE valuation!

Our team is ready to help you sell your home for the highest possible price ASAP


"My job is to find and attract mastery-based agents to the office, protect the culture, and make sure everyone is happy! "







