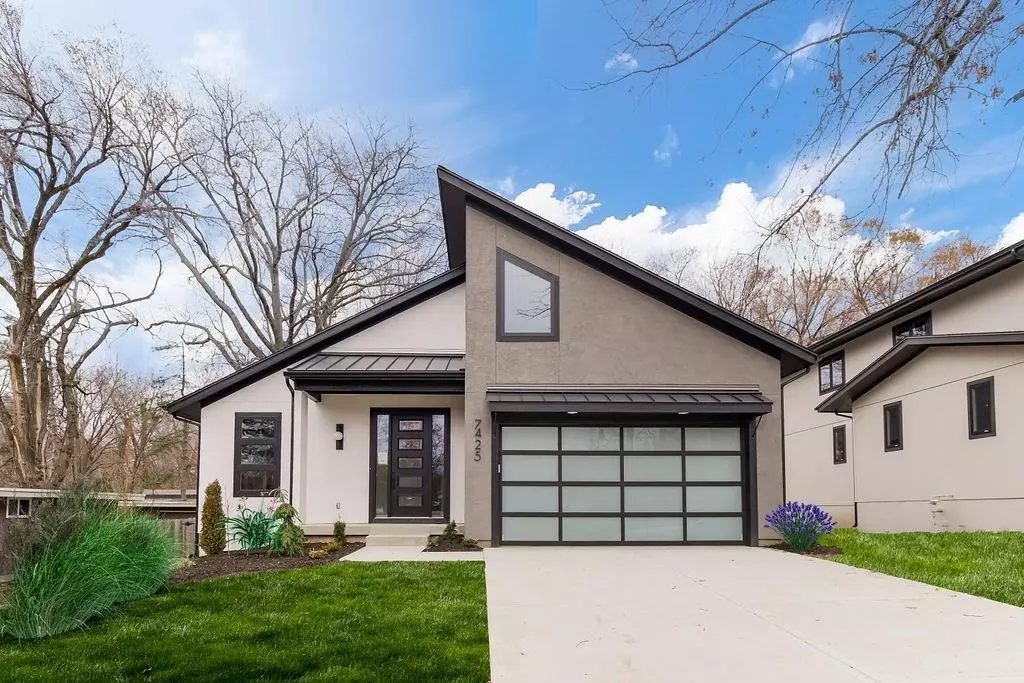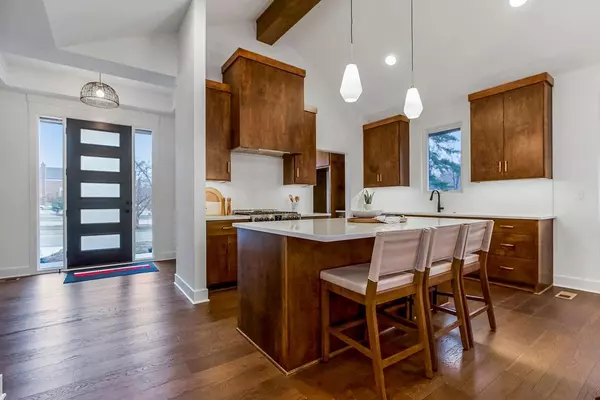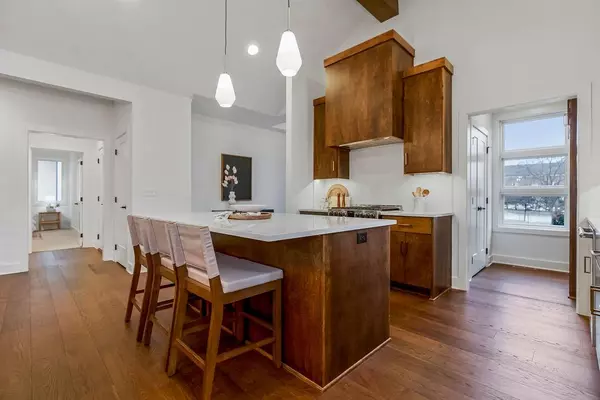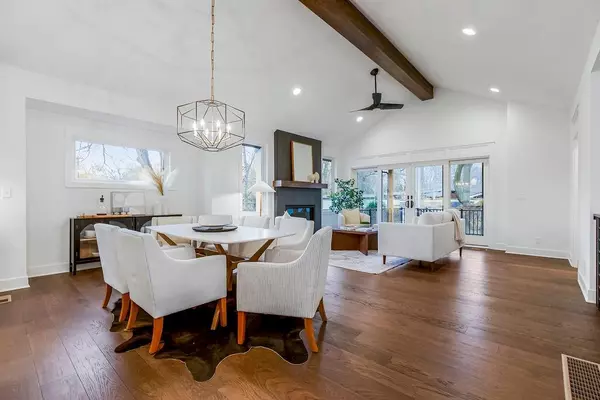$879,900
$879,900
For more information regarding the value of a property, please contact us for a free consultation.
3 Beds
3 Baths
2,490 SqFt
SOLD DATE : 04/25/2023
Key Details
Sold Price $879,900
Property Type Single Family Home
Sub Type Single Family Residence
Listing Status Sold
Purchase Type For Sale
Square Footage 2,490 sqft
Price per Sqft $353
Subdivision Prairie Forest
MLS Listing ID 2400721
Sold Date 04/25/23
Style Contemporary
Bedrooms 3
Full Baths 3
HOA Fees $4/ann
Year Built 2022
Annual Tax Amount $10,319
Lot Size 8,276 Sqft
Acres 0.19
Property Description
You’ve finally found that NEW modern home ON A CUL-DE-SAC street that you’ve been looking for!
Built by Lambie Homes, which means you can trust that no detail has been left untouched!
This 3 Bedroom, 3 Bath, Reverse 1 1/2 Story is ready for occupancy.
High ceilings greet you as you walk through the entry hall to the open kitchen and great room. Perfect entertainment area, either around the kitchen island or by the fireplace in the spacious great room overlooking the covered deck.
The main level primary suite with ensuite bath includes an oversized shower with bench seat, separate vanities and walk-in closet with laundry room access.
There is also a secondary bedroom with a walk-in closet, and second full bathroom.
Lower level boasts a huge Rec Room, wet bar, 3rd bedroom, full bath and still room to add a 4th bedroom/flex room with an egress window already in place.
Wow! What a list of features; All stucco exterior, Andersen Windows, Lennox high efficiency HVAC, modern anodized garage door with satin glass, linear 42” fireplace, vaulted ceilings, plank wood flooring, custom cabinetry, designer tile, lighting & plumbing fixtures, quartz & granite counters, stainless appliances, composite decking, irrigation system and yes that awesome black iron banister handrail.
Within a stone's throw to Porter Park, PV restaurants and shops are an added convenience.
Make 7425 Ash Street your next place to call home!
Location
State KS
County Johnson
Rooms
Other Rooms Recreation Room
Basement true
Interior
Interior Features Ceiling Fan(s), Custom Cabinets, Kitchen Island, Pantry, Stained Cabinets, Vaulted Ceiling, Walk-In Closet(s), Wet Bar
Heating Natural Gas
Cooling Electric
Flooring Carpet, Tile, Wood
Fireplaces Number 1
Fireplaces Type Great Room
Fireplace Y
Appliance Dishwasher, Disposal, Exhaust Hood, Humidifier, Microwave, Free-Standing Electric Oven, Gas Range, Stainless Steel Appliance(s)
Laundry Laundry Room, Main Level
Exterior
Garage true
Garage Spaces 2.0
Roof Type Composition
Building
Lot Description City Lot, Cul-De-Sac
Entry Level Reverse 1.5 Story
Sewer City/Public
Water Public
Structure Type Stucco
Schools
Elementary Schools Prairie
Middle Schools Indian Hills
High Schools Sm East
School District Shawnee Mission
Others
Ownership Private
Acceptable Financing Cash, Conventional, FHA, VA Loan
Listing Terms Cash, Conventional, FHA, VA Loan
Read Less Info
Want to know what your home might be worth? Contact us for a FREE valuation!

Our team is ready to help you sell your home for the highest possible price ASAP


"My job is to find and attract mastery-based agents to the office, protect the culture, and make sure everyone is happy! "







