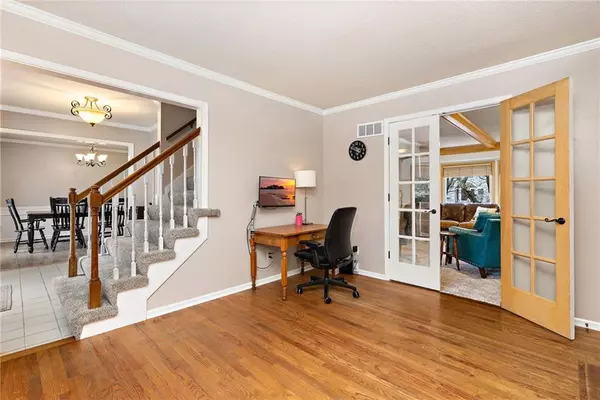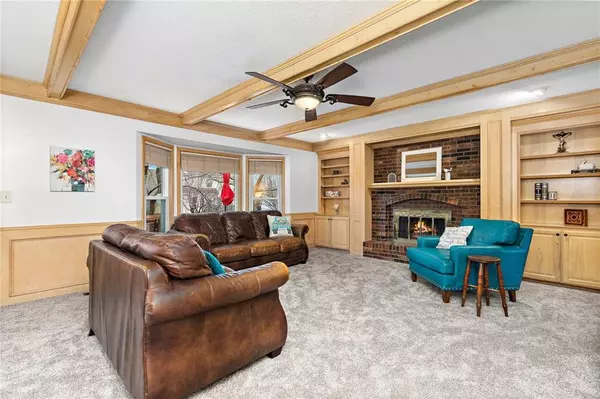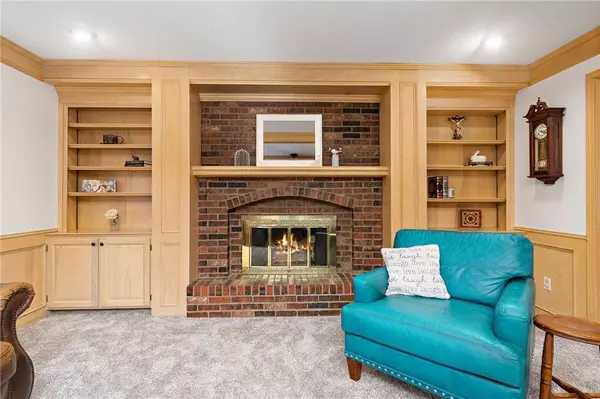$400,000
$400,000
For more information regarding the value of a property, please contact us for a free consultation.
6 Beds
3 Baths
3,020 SqFt
SOLD DATE : 04/27/2023
Key Details
Sold Price $400,000
Property Type Single Family Home
Sub Type Single Family Residence
Listing Status Sold
Purchase Type For Sale
Square Footage 3,020 sqft
Price per Sqft $132
Subdivision Oak Park Manor
MLS Listing ID 2423755
Sold Date 04/27/23
Style Traditional
Bedrooms 6
Full Baths 2
Half Baths 1
HOA Fees $22/ann
Year Built 1987
Annual Tax Amount $4,182
Lot Size 9,620 Sqft
Acres 0.2208448
Lot Dimensions 77x125x77x125
Property Description
This spacious home located in the coveted Oak Park Manor neighborhood is perfectly located for convenient access to all parts of the city. It is a great neighborhood for those who enjoy walking and biking to nearby parks and pools.The house includes an open kitchen to the living room, perfect for entertaining, which has direct access to a large back deck overlooking the yard.
The home has been recently updated with a new kitchen and master bath, new carpet in the living room and master, a new water heater, furnace, and air conditioner in March 2022, and a new insulated garage door in 2021. Two additional bedrooms are located in the basement for extra space or guest rooms, with a large multipurpose space for a playroom, office, or home gym. There is plenty of room left over in the basement for storage.
Overall, this home offers a great opportunity for anyone looking for a spacious and updated home in a great location with plenty of amenities nearby!
Location
State KS
County Johnson
Rooms
Other Rooms Formal Living Room, Sitting Room
Basement true
Interior
Interior Features All Window Cover, Ceiling Fan(s), Skylight(s), Walk-In Closet(s)
Heating Forced Air
Cooling Electric
Flooring Carpet, Wood
Fireplaces Number 1
Fireplaces Type Gas Starter, Living Room
Fireplace Y
Appliance Refrigerator, Built-In Electric Oven
Laundry Laundry Room, Main Level
Exterior
Exterior Feature Storm Doors
Garage true
Garage Spaces 2.0
Fence Wood
Roof Type Composition
Building
Lot Description City Lot, Treed
Entry Level 2 Stories
Sewer City/Public
Water Public
Structure Type Board/Batten, Brick Trim
Schools
Elementary Schools Oak Park Carpenter
Middle Schools Indian Woods
High Schools Sm South
School District Shawnee Mission
Others
HOA Fee Include Trash
Ownership Private
Acceptable Financing Cash, Conventional, FHA, VA Loan
Listing Terms Cash, Conventional, FHA, VA Loan
Read Less Info
Want to know what your home might be worth? Contact us for a FREE valuation!

Our team is ready to help you sell your home for the highest possible price ASAP


"My job is to find and attract mastery-based agents to the office, protect the culture, and make sure everyone is happy! "







