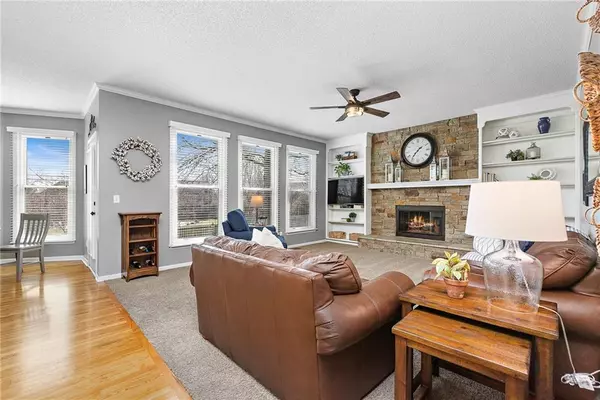$470,000
$470,000
For more information regarding the value of a property, please contact us for a free consultation.
4 Beds
5 Baths
3,677 SqFt
SOLD DATE : 04/10/2023
Key Details
Sold Price $470,000
Property Type Single Family Home
Sub Type Single Family Residence
Listing Status Sold
Purchase Type For Sale
Square Footage 3,677 sqft
Price per Sqft $127
Subdivision Briarwood
MLS Listing ID 2423055
Sold Date 04/10/23
Style Traditional
Bedrooms 4
Full Baths 3
Half Baths 2
HOA Fees $20/ann
Year Built 1994
Annual Tax Amount $4,611
Lot Size 9,633 Sqft
Acres 0.22114532
Property Description
Your First Step Inside Will Make You Want To Call It Home! Enjoy the tremendous amount of luxurious living space and relax in the awesome fenced backyard as this gorgeous cul-de-sac home checks all the boxes!!
It features many spectacular updates and boasts over 3,650 finished square feet along with 4 bedrooms, 3 full bathrooms, 2 half bathrooms, 3 garage spaces. This fabulous home has a stunning eat-in kitchen with hardwood floors, quartz countertops, stylish backsplash, large center island, lots of painted cabinets, pantry, built-in desk, stainless steel appliances, lots of natural light and walk-out access to a 12x12 patio. The terrific family room highlights an incredible stone fireplace with open shelving, ceiling fan, carpeting, plenty of natural light. Excellent dining room, spacious living room, half bathroom and 9’ ceilings all on the main level too. Huge master bedroom/master bathroom with carpeting, vaulted ceiling, ceiling fan, double vanity, ceramic tile, walk-in closet, separate shower and whirlpool tub, walk-in closet. Roomy secondary bedrooms, two full bathrooms, laundry closet.
Lower level includes a fantastic finished basement with a second kitchen area along with vinyl plank flooring and plenty of cabinets, a huge second family room, great recreation area, half bathroom. Unfinished area with lots of storage space and plenty of shelving.
This well-cared-for-home spotlights several magnificent updates including maintenance free vinyl siding, vinyl windows, finished basement and garage doors as well as an impressive updated kitchen with newer quartz tops, ceramic backsplash, painted cabinets. All of the kitchen appliances are staying too! Wonderful curb appeal and fantastic location with a beautiful backyard along with mature trees plus a 13x16 stone/concrete fire pit area for relaxing and entertaining. Enjoy the Briarwood Subdivision Pool, nearby Heritage and BlackBob Parks and walking distance to Award Winning Olathe Schools!!
Location
State KS
County Johnson
Rooms
Other Rooms Exercise Room, Family Room, Formal Living Room
Basement true
Interior
Interior Features Ceiling Fan(s), Kitchen Island, Painted Cabinets, Pantry, Vaulted Ceiling, Walk-In Closet(s), Whirlpool Tub
Heating Forced Air
Cooling Electric
Flooring Carpet, Vinyl, Wood
Fireplaces Number 1
Fireplaces Type Family Room, Gas, Gas Starter
Equipment Fireplace Screen, Satellite Dish
Fireplace Y
Appliance Dishwasher, Disposal, Dryer, Humidifier, Microwave, Refrigerator, Built-In Electric Oven, Stainless Steel Appliance(s), Washer
Laundry Laundry Closet, Upper Level
Exterior
Exterior Feature Sat Dish Allowed, Storm Doors
Parking Features true
Garage Spaces 3.0
Fence Wood
Amenities Available Pool
Roof Type Composition
Building
Lot Description City Lot, Cul-De-Sac, Level, Treed
Entry Level 2 Stories
Sewer City/Public
Water Public
Structure Type Frame, Vinyl Siding
Schools
Elementary Schools Briarwood
Middle Schools Frontier Trail
High Schools Olathe South
School District Olathe
Others
Ownership Private
Acceptable Financing Cash, Conventional, FHA, VA Loan
Listing Terms Cash, Conventional, FHA, VA Loan
Read Less Info
Want to know what your home might be worth? Contact us for a FREE valuation!

Our team is ready to help you sell your home for the highest possible price ASAP


"My job is to find and attract mastery-based agents to the office, protect the culture, and make sure everyone is happy! "







