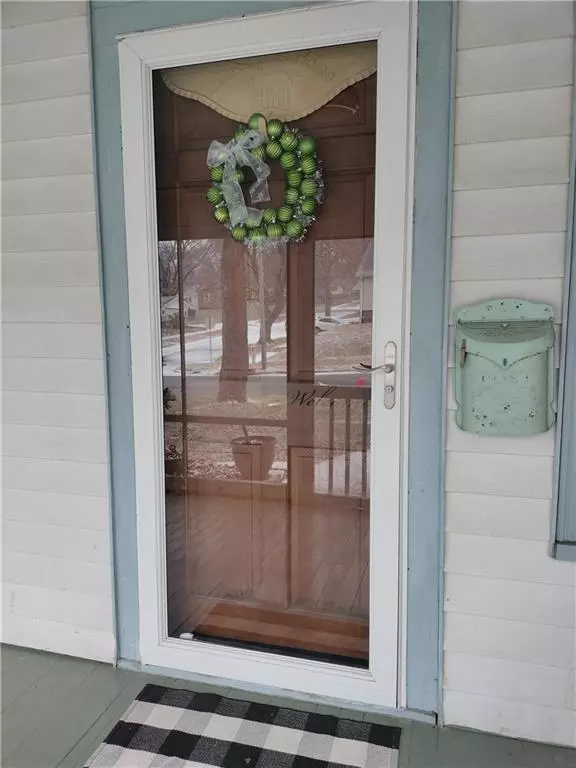$184,900
$184,900
For more information regarding the value of a property, please contact us for a free consultation.
5 Beds
2 Baths
2,276 SqFt
SOLD DATE : 03/28/2023
Key Details
Sold Price $184,900
Property Type Single Family Home
Sub Type Single Family Residence
Listing Status Sold
Purchase Type For Sale
Square Footage 2,276 sqft
Price per Sqft $81
Subdivision Wyatt Park
MLS Listing ID 2415587
Sold Date 03/28/23
Bedrooms 5
Full Baths 1
Half Baths 1
Annual Tax Amount $901
Lot Size 7,405 Sqft
Acres 0.17
Lot Dimensions 50x151
Property Description
Historic Charm with all the modern conveniences - Traditional American Foursquare Home with Craftsman style woodwork and original hardwood floors throughout - A 5 bedroom home with level entry (no steps) on beautifully landscaped large corner lot. Near the St. Joseph Parkway system and Bartlett Park. Desirable Kitchen with custom cabinets, formal dining room, screened front porch with swing, back deck, adorable green house and above ground pool.
Home has been updated with: Vinyl double pane windows (main floor color matched to wood trim), Architectural shingled roof, Concrete sidewalks, Electric panel, 90% efficiency furnace and Main Floor washer & dryer.
Large 20 x 40 detached garage with bathroom/plumbing and heat - Great for man-cave or workshop.
All appliances stay including washer and dryer - Spacious and so much to love in this cared for family home for over 20 years.
Location
State MO
County Buchanan
Rooms
Other Rooms Entry
Basement true
Interior
Interior Features Ceiling Fan(s), Pantry, Smart Thermostat
Heating Forced Air, Natural Gas
Cooling Electric
Flooring Wood
Fireplaces Number 1
Fireplaces Type Living Room
Fireplace Y
Appliance Dishwasher, Microwave, Refrigerator, Gas Range
Laundry Laundry Room, Main Level
Exterior
Garage true
Garage Spaces 2.0
Fence Privacy, Wood
Pool Above Ground
Roof Type Composition
Building
Lot Description Corner Lot, Treed
Entry Level 2 Stories
Sewer City/Public
Water Public
Structure Type Brick & Frame, Metal Siding
Schools
Elementary Schools Mark Twain
Middle Schools Truman
High Schools Central
School District St. Joseph
Others
Ownership Private
Acceptable Financing Cash, Conventional, FHA, USDA Loan, VA Loan
Listing Terms Cash, Conventional, FHA, USDA Loan, VA Loan
Special Listing Condition Standard
Read Less Info
Want to know what your home might be worth? Contact us for a FREE valuation!

Our team is ready to help you sell your home for the highest possible price ASAP


"My job is to find and attract mastery-based agents to the office, protect the culture, and make sure everyone is happy! "







