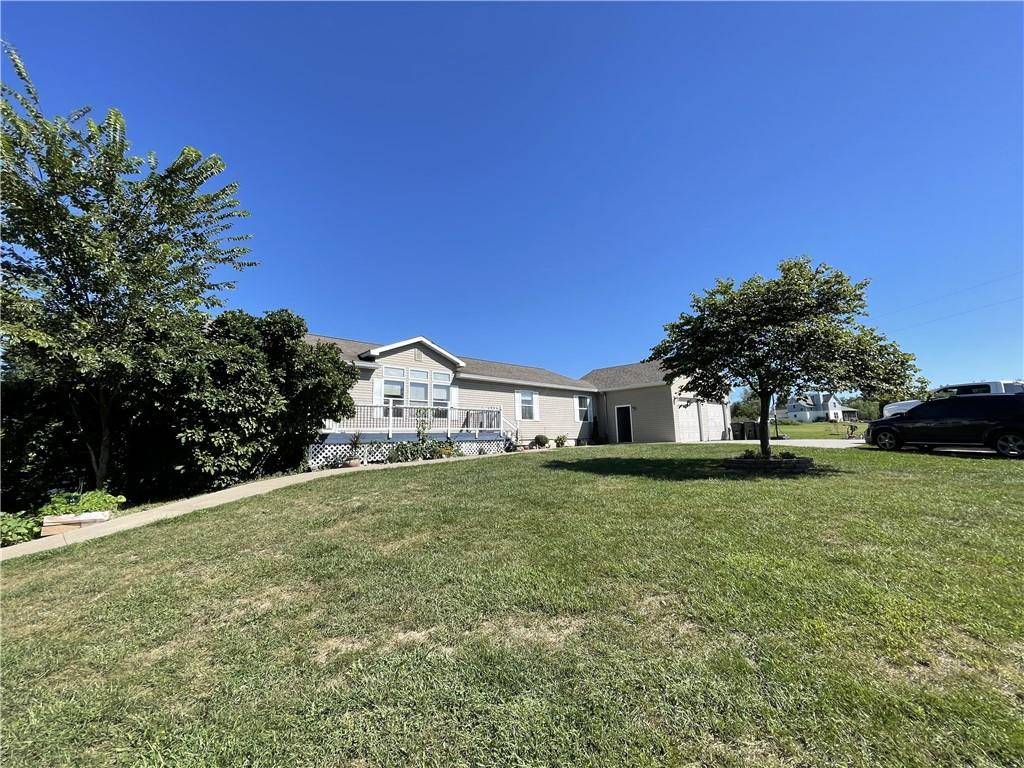$390,000
$390,000
For more information regarding the value of a property, please contact us for a free consultation.
3 Beds
3 Baths
3,584 SqFt
SOLD DATE : 03/22/2023
Key Details
Sold Price $390,000
Property Type Single Family Home
Sub Type Single Family Residence
Listing Status Sold
Purchase Type For Sale
Square Footage 3,584 sqft
Price per Sqft $108
MLS Listing ID 2418553
Sold Date 03/22/23
Style Traditional
Bedrooms 3
Full Baths 3
Year Built 2005
Annual Tax Amount $2,044
Lot Size 3.450 Acres
Acres 3.45
Property Sub-Type Single Family Residence
Source hmls
Property Description
STUNNING Home On 3.5 Acres Of Beautiful Land! This Spacious Property Has High Ceilings, an Open Floor Plan and a Giant Kitchen (with an Island!). This Home Has 3 Large Bedrooms and Bathrooms With The Master Bedroom Having an Attached BONUS Room (So Much Room For Activities!).
All Of The Bedrooms are Incredibly Spacious, and The Fully Finished Basement Has a Fourth Non-Conforming Bedroom! There's a Downstairs Patio Perfect For Entertaining, Along With A Screened In Porch and Above Ground Pool Just Waiting For It's Next Summer BBQ. This Property Has TWO 2-Car Garages!! Yes TWO. You Can Fit 4 Whole Cars In There! Lower garage is heated and cooled.
Beautiful Willow Trees Surround an Outdoor Gazebo and Firepit. The Grounds Also Have Apple, Peach and Mulberry Trees, As Well as Wild Blackberries. This Property Is a Little Slice Of Heaven Right Here In Missouri. Only 15 minutes from Whiteman AFB!
Location
State MO
County Johnson
Rooms
Other Rooms Den/Study, Enclosed Porch, Family Room, Main Floor Master, Mud Room, Office, Recreation Room, Workshop
Basement Finished, Full, Walk Out
Interior
Interior Features Kitchen Island, Walk-In Closet(s), Whirlpool Tub
Heating Electric
Cooling Electric
Flooring Carpet, Laminate, Tile
Fireplace N
Appliance Dishwasher, Disposal, Dryer, Microwave, Refrigerator, Built-In Electric Oven, Washer
Laundry Main Level, Off The Kitchen
Exterior
Exterior Feature Firepit, Sat Dish Allowed
Parking Features true
Garage Spaces 4.0
Fence Metal, Partial
Pool Above Ground
Roof Type Composition
Building
Lot Description Acreage, Treed
Entry Level Ranch
Sewer Private Sewer, Septic Tank
Water Public
Structure Type Frame, Vinyl Siding
Schools
Elementary Schools Crestridge
Middle Schools Crestridge
High Schools Crestridge
School District Crest
Others
Ownership Private
Acceptable Financing Cash, Conventional, FHA, USDA Loan, VA Loan
Listing Terms Cash, Conventional, FHA, USDA Loan, VA Loan
Read Less Info
Want to know what your home might be worth? Contact us for a FREE valuation!

Our team is ready to help you sell your home for the highest possible price ASAP

"My job is to find and attract mastery-based agents to the office, protect the culture, and make sure everyone is happy! "







