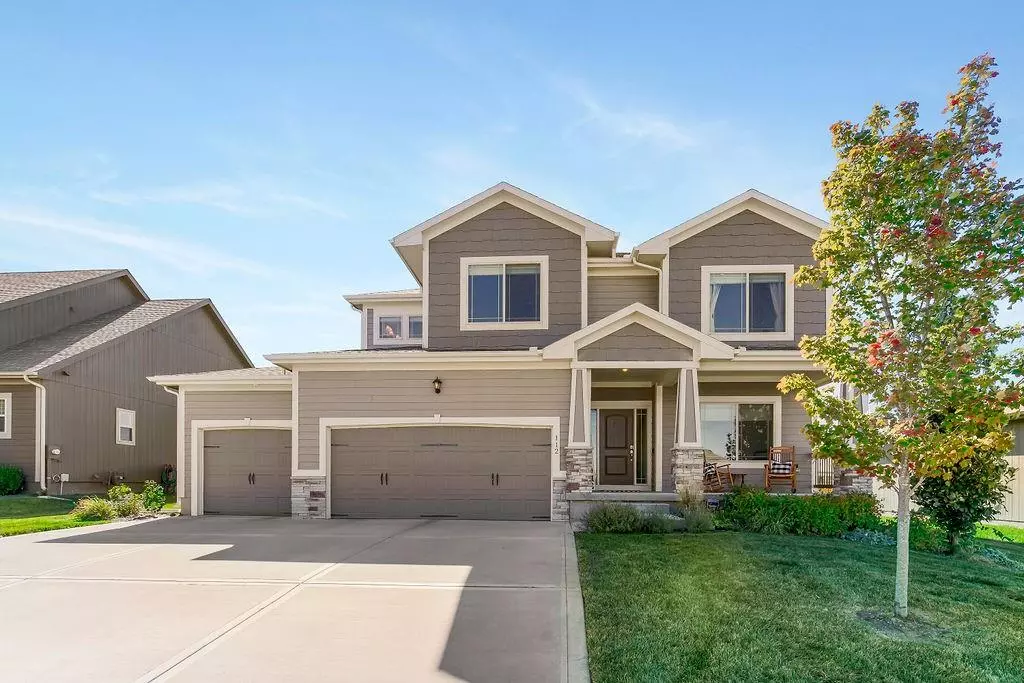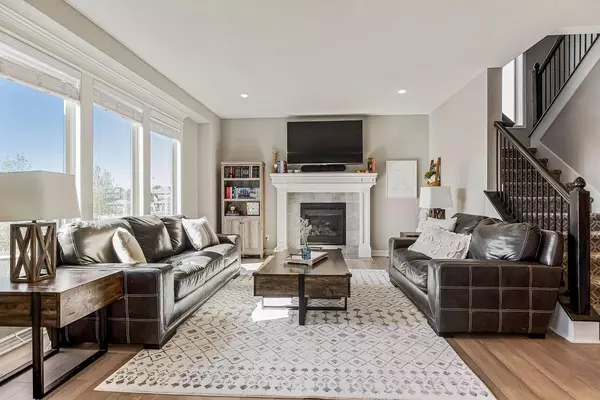$495,000
$495,000
For more information regarding the value of a property, please contact us for a free consultation.
5 Beds
5 Baths
3,100 SqFt
SOLD DATE : 03/08/2023
Key Details
Sold Price $495,000
Property Type Single Family Home
Sub Type Single Family Residence
Listing Status Sold
Purchase Type For Sale
Square Footage 3,100 sqft
Price per Sqft $159
Subdivision Ridgewood Place At Chapman Farms
MLS Listing ID 2417629
Sold Date 03/08/23
Style Traditional
Bedrooms 5
Full Baths 4
Half Baths 1
HOA Fees $59/ann
Year Built 2018
Annual Tax Amount $6,459
Lot Size 8,488 Sqft
Acres 0.19485767
Property Description
Fall in LOVE with this grand 2-story that shows like just like NEW! Gleaming hardwoods expand throughout the main floor! Family room includes a fireplace and floor to ceiling windows! The gourmet kitchen includes a walk-in pantry, center island, granite tops, new dishwasher, gas range, and double oven! Main level office for remote working and convenient half bath off the mud room and kitchen! The Master Suite includes a HUGE walk-in closet, and spa-like private bath with double granite vanities, walk-in shower, and soaker tub. All bedrooms upstairs have private bath access and walk-in closets. Tiled laundry room with built-in cabinets conveniently located at bedroom level. Full finished basement includes a living/media room with wet bar, fifth bedroom with walk-in closet, and a tiled full bath with walk-in shower. Great covered patio for grilling and entertaining. In-ground sprinklers and fully fenced backyard! Located in a lovely neighborhood where you can enjoy two community pools, a park, walking trails, and playground! You may also enjoy the 30-acre lake for fishing, paddle boating, and kayaking! Live just minutes from Blue Springs Lake, Fleming Park, and Lake Jacomo, and less than 20 minutes from three area golf courses!
Location
State MO
County Jackson
Rooms
Basement true
Interior
Interior Features Ceiling Fan(s), Custom Cabinets, Kitchen Island, Pantry, Smart Thermostat, Stained Cabinets, Vaulted Ceiling, Walk-In Closet(s)
Heating Natural Gas
Cooling Electric
Flooring Carpet, Tile, Wood
Fireplaces Number 1
Fireplaces Type Great Room
Fireplace Y
Appliance Dishwasher, Disposal, Exhaust Hood, Humidifier, Microwave, Gas Range
Laundry Bedroom Level
Exterior
Garage true
Garage Spaces 3.0
Fence Metal, Other
Amenities Available Play Area, Pool, Trail(s)
Roof Type Composition
Building
Lot Description City Lot, Sprinkler-In Ground
Entry Level 2 Stories
Sewer City/Public
Water Public
Structure Type Lap Siding, Stone Trim
Schools
Elementary Schools Mason
Middle Schools Bernard Campbell
High Schools Lee'S Summit North
School District Lee'S Summit
Others
HOA Fee Include Other, Trash
Ownership Private
Acceptable Financing Cash, Conventional, FHA, VA Loan
Listing Terms Cash, Conventional, FHA, VA Loan
Special Listing Condition Third Party Approval
Read Less Info
Want to know what your home might be worth? Contact us for a FREE valuation!

Our team is ready to help you sell your home for the highest possible price ASAP


"My job is to find and attract mastery-based agents to the office, protect the culture, and make sure everyone is happy! "







