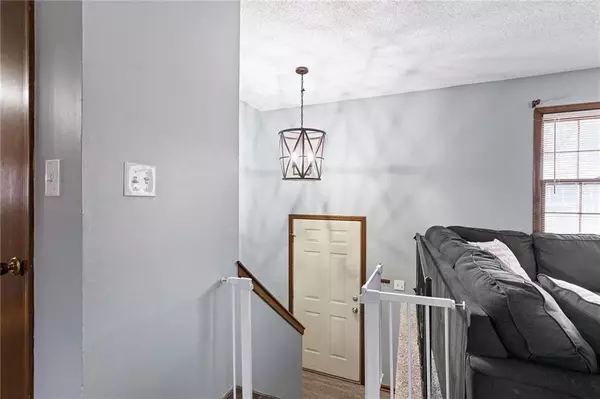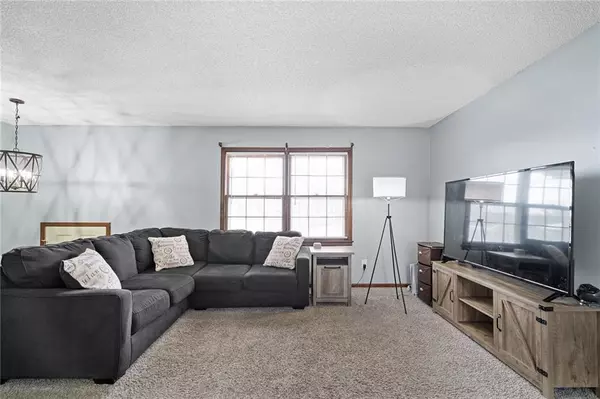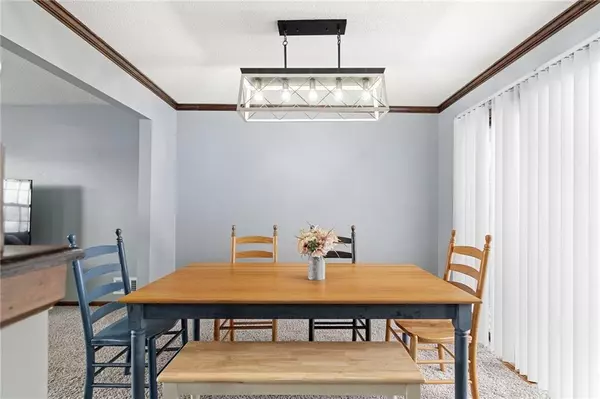$225,000
$225,000
For more information regarding the value of a property, please contact us for a free consultation.
3 Beds
2 Baths
1,452 SqFt
SOLD DATE : 03/02/2023
Key Details
Sold Price $225,000
Property Type Single Family Home
Sub Type Single Family Residence
Listing Status Sold
Purchase Type For Sale
Square Footage 1,452 sqft
Price per Sqft $154
Subdivision Pheasant Run
MLS Listing ID 2416764
Sold Date 03/02/23
Bedrooms 3
Full Baths 1
Half Baths 1
Year Built 1976
Annual Tax Amount $2,183
Lot Size 8,437 Sqft
Acres 0.19368687
Property Description
Welcome home to this 1976 Blue Springs, Classic Split-Entry, 3 bedroom 1.5 bath floorplan home located in the Pheasant Run Subdivision. The 1116 sf of the main level includes updated lighting as well as easy to maintain vinyl plank flooring in the kitchen and wet areas, and carpet throughout the bedrooms and living room. The 336 sf of partially finished basement adds to expanded living space. Other advantages of this home include newer garage doors replaced in 2021 and a 1.5 year old water heater. Sliding closet doors are all new. All recently refurbished kithen appliances will remain and the Washer and Dryer are included. Enjoy the advantages of a rare bonus, the Eco-Water Softener and Reverse Osmosis Filtration system for filtered drinking water at the kitchen sink and the refrigerator water line.
Location
State MO
County Jackson
Rooms
Other Rooms Fam Rm Gar Level, Main Floor BR, Main Floor Master
Basement true
Interior
Interior Features Ceiling Fan(s), Stained Cabinets
Heating Forced Air
Cooling Electric
Flooring Carpet, Vinyl
Fireplace N
Appliance Dishwasher, Disposal, Dryer, Microwave, Refrigerator, Free-Standing Electric Oven, Washer, Water Purifier, Water Softener
Laundry In Basement
Exterior
Garage true
Garage Spaces 2.0
Roof Type Composition
Building
Entry Level Split Entry
Sewer City/Public
Water Public
Structure Type Frame, Vinyl Siding
Schools
School District Blue Valley
Others
Ownership Private
Acceptable Financing Cash, Conventional, FHA, VA Loan
Listing Terms Cash, Conventional, FHA, VA Loan
Read Less Info
Want to know what your home might be worth? Contact us for a FREE valuation!

Our team is ready to help you sell your home for the highest possible price ASAP


"My job is to find and attract mastery-based agents to the office, protect the culture, and make sure everyone is happy! "







