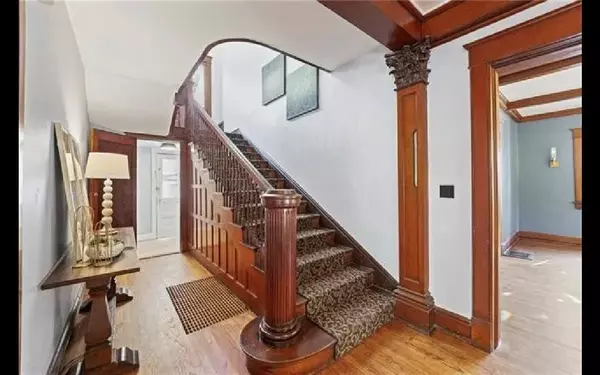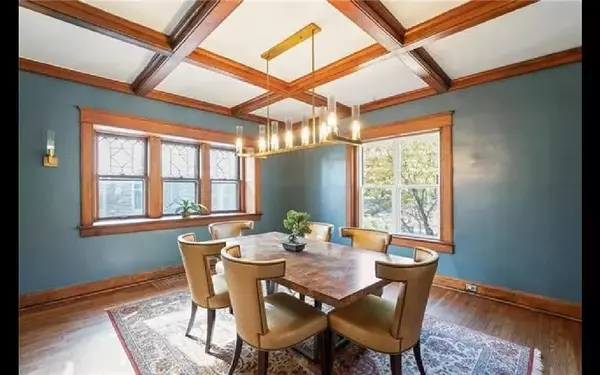$735,000
$735,000
For more information regarding the value of a property, please contact us for a free consultation.
5 Beds
4 Baths
4,704 SqFt
SOLD DATE : 03/02/2023
Key Details
Sold Price $735,000
Property Type Single Family Home
Sub Type Single Family Residence
Listing Status Sold
Purchase Type For Sale
Square Footage 4,704 sqft
Price per Sqft $156
Subdivision Roanoke
MLS Listing ID 2416961
Sold Date 03/02/23
Style Contemporary
Bedrooms 5
Full Baths 3
Half Baths 1
Year Built 1909
Annual Tax Amount $7,445
Lot Size 10,454 Sqft
Acres 0.24
Lot Dimensions 68x131x70x131
Property Description
Beautiful custom-designed and remodeled home located in the coveted Valentine neighborhood. This home plan features a 1300 sq. ft., two-bedroom, one-bath unit with a separate entrance on the third floor. This third floor unit has beautiful 8 ft. ceilings as well as a new and dedicated HVAC system. The space also offers a newly-added kitchen for additional family space, guest accommodations, or for use as a rental unit for supplementary income that could cover half of the mortgage.
This wonderful family home has all new windows, new custom cabinets, stainless steel appliances, refinished wood floors, and a freshly designed master bathroom with a walk-in closet.
The wraparound front porch is perfect for summer entertaining and the oversized private fenced-in back yard is ready for family BBQ's and get togethers. The one car garage has its own private driveway still leaving two car spaces for off street parking.
You'll love the breezy, natural flow in this home from the oversized rooms on each of the three main floors. The home retains its beautiful beamed ceilings with carved columns and a charming window seat. The Dining room features original box beams and leaded glass windows. Upstairs bedrooms are large and bright. The Primary bedroom also features a sleeping porch for additional space.
Valentine is a beautiful enclave just minutes to downtown, Country Club Plaza and all that KC has to offer.
Location
State MO
County Jackson
Rooms
Basement true
Interior
Interior Features Ceiling Fan(s), Kitchen Island, Pantry, Walk-In Closet(s)
Heating Natural Gas
Cooling Electric
Flooring Carpet, Tile, Wood
Fireplaces Number 1
Fireplaces Type Gas
Fireplace Y
Appliance Dishwasher, Disposal, Microwave, Refrigerator, Gas Range
Exterior
Garage true
Garage Spaces 1.0
Fence Wood
Roof Type Other
Building
Lot Description Corner Lot
Entry Level 3 Stories
Sewer Public/City
Water Public
Structure Type Stucco
Schools
Elementary Schools Longfellow
Middle Schools Central
High Schools Central
School District Kansas City Mo
Others
Ownership Private
Acceptable Financing Cash, Conventional
Listing Terms Cash, Conventional
Read Less Info
Want to know what your home might be worth? Contact us for a FREE valuation!

Our team is ready to help you sell your home for the highest possible price ASAP


"My job is to find and attract mastery-based agents to the office, protect the culture, and make sure everyone is happy! "







