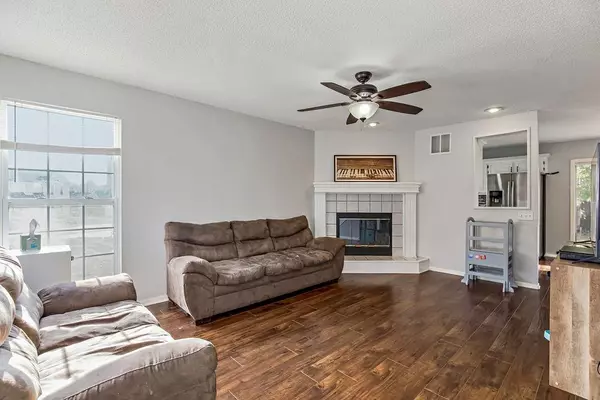$275,000
$275,000
For more information regarding the value of a property, please contact us for a free consultation.
4 Beds
4 Baths
2,515 SqFt
SOLD DATE : 02/27/2023
Key Details
Sold Price $275,000
Property Type Single Family Home
Sub Type Single Family Residence
Listing Status Sold
Purchase Type For Sale
Square Footage 2,515 sqft
Price per Sqft $109
Subdivision Creek Side Estates
MLS Listing ID 2411077
Sold Date 02/27/23
Style Traditional
Bedrooms 4
Full Baths 3
Half Baths 1
Year Built 1993
Annual Tax Amount $3,283
Lot Size 0.281 Acres
Acres 0.28101468
Lot Dimensions approx .28 acres
Property Description
Welcome HOME! This home has the option of main floor primary bedroom and the second floor also has 3 large bedrooms! Walk into the cozy living room with fireplace, full of natural light. Newer wood plank flooring in living room, into dining room and kitchen. The kitchen has been updated with fresh paint, new hardware, ceramic tile backsplash, and stainless steel appliances that stay (including flat top stove, microwave, dishwasher, washer, dryer and fridge). Main floor full bathroom has ceramic tile, bath/shower combo and dual vanities. Full finished basement/recreation room with full bathroom. Dining room sliding doors lead to patio and privacy fenced, level yard. Situated on a corner lot, and still has a large back yard! Great location close to area schools, conveniences and quick highway access. Check out the Matterport Virtual Tour for a digital walk through of this home.
Location
State MO
County Jackson
Rooms
Other Rooms Den/Study, Exercise Room, Fam Rm Main Level, Family Room, Great Room, Main Floor BR, Main Floor Master, Media Room, Office, Recreation Room
Basement true
Interior
Interior Features Ceiling Fan(s), Exercise Room, Painted Cabinets, Pantry, Vaulted Ceiling, Walk-In Closet(s)
Heating Natural Gas
Cooling Electric
Flooring Carpet
Fireplaces Number 1
Fireplaces Type Gas, Gas Starter, Living Room
Equipment Satellite Dish
Fireplace Y
Appliance Dishwasher, Disposal, Microwave, Built-In Electric Oven, Stainless Steel Appliance(s), Under Cabinet Appliance(s)
Laundry In Kitchen, Laundry Closet
Exterior
Garage true
Garage Spaces 2.0
Fence Privacy, Wood
Roof Type Composition
Building
Lot Description City Lot, Corner Lot, Level, Treed
Entry Level 1.5 Stories,2 Stories
Sewer City/Public
Water Public
Structure Type Wood Siding
Schools
Elementary Schools John Nowlin
Middle Schools Blue Springs
High Schools Blue Springs
School District Blue Springs
Others
Ownership Private
Acceptable Financing Cash, Conventional, FHA, VA Loan
Listing Terms Cash, Conventional, FHA, VA Loan
Read Less Info
Want to know what your home might be worth? Contact us for a FREE valuation!

Our team is ready to help you sell your home for the highest possible price ASAP


"My job is to find and attract mastery-based agents to the office, protect the culture, and make sure everyone is happy! "







