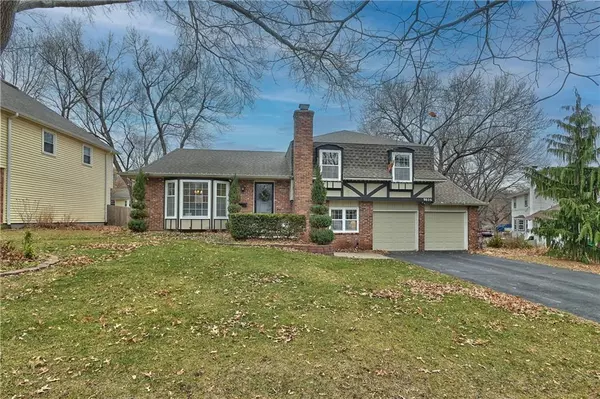$285,000
$285,000
For more information regarding the value of a property, please contact us for a free consultation.
3 Beds
3 Baths
1,454 SqFt
SOLD DATE : 01/26/2023
Key Details
Sold Price $285,000
Property Type Single Family Home
Sub Type Single Family Residence
Listing Status Sold
Purchase Type For Sale
Square Footage 1,454 sqft
Price per Sqft $196
Subdivision Hanover
MLS Listing ID 2415789
Sold Date 01/26/23
Style Traditional
Bedrooms 3
Full Baths 2
Half Baths 1
Year Built 1967
Annual Tax Amount $2,836
Lot Size 8,712 Sqft
Acres 0.2
Property Description
Don’t miss this absolutely adorable 3 bedroom 2.5 bath home in the heart of Overland Park. These homeowners have transformed a dated split level into a cozy, modern and welcoming home. Featuring hardwoods throughout most of the house, a spacious kitchen area with granite countertops and an island that opens to a dining area, updated hall bathroom with wainscoting, beautiful tile flooring and tub surround. Primary Suite has plenty of storage with the addition of wardrobes along one side and the bathroom has been refreshed with the removal of wallpaper and addition of shiplap to the walls Unfinished basement has been sealed and painted to allow for bonus living space. With this additional space, there are 3 living spaces to chose from including the bright and spacious living room with a large bay window and built ins. Backyard is great for playing and entertaining with a large brick patio. Located on a quiet street with easy access to highways, shops and restaurants, this location cannot be beat! Newer water heater and 200 AMP Panel.
Location
State KS
County Johnson
Rooms
Other Rooms Fam Rm Gar Level, Subbasement
Basement true
Interior
Interior Features Ceiling Fan(s), Kitchen Island
Heating Forced Air
Cooling Electric
Flooring Wood
Fireplaces Number 1
Fireplaces Type Family Room
Fireplace Y
Appliance Cooktop, Dishwasher, Disposal, Microwave, Built-In Electric Oven
Laundry In Basement
Exterior
Garage true
Garage Spaces 2.0
Roof Type Composition
Building
Lot Description City Lot, Level
Entry Level Side/Side Split
Sewer City/Public
Water Public
Structure Type Frame
Schools
Elementary Schools Brookridge
Middle Schools Indian Woods
High Schools Sm South
School District Shawnee Mission
Others
Ownership Private
Acceptable Financing Cash, Conventional, FHA, VA Loan
Listing Terms Cash, Conventional, FHA, VA Loan
Read Less Info
Want to know what your home might be worth? Contact us for a FREE valuation!

Our team is ready to help you sell your home for the highest possible price ASAP


"My job is to find and attract mastery-based agents to the office, protect the culture, and make sure everyone is happy! "







